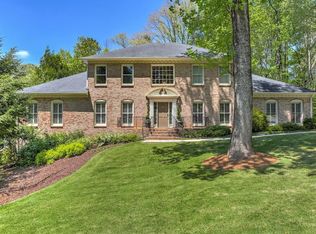Closed
$1,350,000
925 Riverside Trce, Sandy Springs, GA 30328
5beds
4,909sqft
Single Family Residence
Built in 1970
0.62 Acres Lot
$1,464,900 Zestimate®
$275/sqft
$4,859 Estimated rent
Home value
$1,464,900
$1.36M - $1.57M
$4,859/mo
Zestimate® history
Loading...
Owner options
Explore your selling options
What's special
Located in highly desirable Riverside neighborhood of Sandy Springs! Stunning curb appeal with large columns and gracious front entry. Classic and updated interior with a spacious formal dining room, formal living room, and open family room that adjoins the kitchen for entertaining. Beautiful hardwood floors and crown moulding throughout, with designer appointments in every room. One of three fireplaces highlights the family room with large windows allowing natural light throughout the day. Beautiful updated kitchen with custom cabinetry, farm sink, Wolf range, and Dacor double ovens with warming drawer. Thoughtful kitchen layout provides sunny sitting area, informal dining space, and oversized hidden pantry, adding comfort and functionality. Extended kitchen bar with glass doors, wine/drink refrigerator and cocktail sink. Newly remodeled powder room with elegant marble appointments throughout. Convenient back stairwell leads to enormous walk-in laundry room with storage and craft area including a desk, with a picture window for natural light. Primary bedroom with an oversized bathroom featuring a jetted tub, walk-in glass shower and walk-in closet with built-ins. All of the secondary bedrooms and bathrooms are a fabulous size with optimal storage. Additional living space in the terrace level with a large rec area, living area, wetbar, bedroom, full bathroom, and easy to reach storage area. Outdoor entertaining is at a premium with a screened in porch providing a fireplace, wired for sight and sound, skylights and direct access to the grilling deck. The large level backyard offers a stone patio, professional hardscaping/landscaping, highlighted by an outdoor stone chiminea and water feature. Professionally installed uplighting surrounding the home showcase this beautiful property every evening. There is so much to love in this beauty, homes like this donCOt come along often!
Zillow last checked: 8 hours ago
Listing updated: March 14, 2024 at 12:28pm
Listed by:
Christine L Neumann 404-925-5335,
Ansley RE | Christie's Int'l RE,
David Neumann 678-612-6941,
Ansley RE | Christie's Int'l RE
Bought with:
Farley Sirockman, 391138
HOME Luxury Real Estate
Source: GAMLS,MLS#: 10138958
Facts & features
Interior
Bedrooms & bathrooms
- Bedrooms: 5
- Bathrooms: 4
- Full bathrooms: 3
- 1/2 bathrooms: 1
Dining room
- Features: Seats 12+, Separate Room
Kitchen
- Features: Breakfast Area, Breakfast Bar, Kitchen Island, Solid Surface Counters, Walk-in Pantry
Heating
- Forced Air, Natural Gas
Cooling
- Ceiling Fan(s), Central Air
Appliances
- Included: Cooktop, Dishwasher, Disposal, Double Oven, Gas Water Heater, Microwave, Other, Oven, Refrigerator, Stainless Steel Appliance(s)
- Laundry: Upper Level
Features
- Bookcases, Double Vanity, Other, Rear Stairs, Separate Shower, Tile Bath, Walk-In Closet(s), Wet Bar
- Flooring: Carpet, Hardwood, Tile
- Windows: Double Pane Windows
- Basement: Bath Finished,Exterior Entry,Finished,Full,Interior Entry
- Number of fireplaces: 4
- Fireplace features: Basement, Family Room, Gas Log, Living Room, Masonry, Outside
Interior area
- Total structure area: 4,909
- Total interior livable area: 4,909 sqft
- Finished area above ground: 3,559
- Finished area below ground: 1,350
Property
Parking
- Total spaces: 2
- Parking features: Attached, Garage, Garage Door Opener, Side/Rear Entrance
- Has attached garage: Yes
Features
- Levels: Three Or More
- Stories: 3
- Patio & porch: Deck, Patio, Screened
- Exterior features: Garden, Gas Grill, Other
- Has spa: Yes
- Spa features: Bath
- Fencing: Fenced
- Has view: Yes
- View description: City
- Body of water: None
Lot
- Size: 0.62 Acres
- Features: Private
Details
- Additional structures: Other
- Parcel number: 17 017200020236
Construction
Type & style
- Home type: SingleFamily
- Architectural style: Brick 4 Side,Traditional
- Property subtype: Single Family Residence
Materials
- Brick
- Roof: Composition
Condition
- Resale
- New construction: No
- Year built: 1970
Utilities & green energy
- Sewer: Public Sewer
- Water: Public
- Utilities for property: Cable Available, Electricity Available, Natural Gas Available, Phone Available, Sewer Connected, Water Available
Community & neighborhood
Security
- Security features: Smoke Detector(s)
Community
- Community features: None
Location
- Region: Sandy Springs
- Subdivision: Riverside
HOA & financial
HOA
- Has HOA: No
- Services included: None
Other
Other facts
- Listing agreement: Exclusive Right To Sell
Price history
| Date | Event | Price |
|---|---|---|
| 4/28/2023 | Sold | $1,350,000+3.8%$275/sqft |
Source: | ||
| 3/20/2023 | Contingent | $1,300,000$265/sqft |
Source: | ||
| 3/13/2023 | Listed for sale | $1,300,000+56.4%$265/sqft |
Source: | ||
| 5/26/2016 | Sold | $831,000+5.3%$169/sqft |
Source: Public Record Report a problem | ||
| 5/19/2016 | Pending sale | $789,000$161/sqft |
Source: BHHS Georgia Properties-Perimeter North #5689787 Report a problem | ||
Public tax history
| Year | Property taxes | Tax assessment |
|---|---|---|
| 2024 | $9,468 +53.7% | $353,920 +11% |
| 2023 | $6,159 -5.8% | $318,720 |
| 2022 | $6,536 +0.6% | $318,720 +3% |
Find assessor info on the county website
Neighborhood: Riverside
Nearby schools
GreatSchools rating
- 8/10Heards Ferry Elementary SchoolGrades: PK-5Distance: 1.1 mi
- 7/10Ridgeview Charter SchoolGrades: 6-8Distance: 3.9 mi
- 8/10Riverwood International Charter SchoolGrades: 9-12Distance: 0.5 mi
Schools provided by the listing agent
- Elementary: Heards Ferry
- Middle: Ridgeview
- High: Riverwood
Source: GAMLS. This data may not be complete. We recommend contacting the local school district to confirm school assignments for this home.
Get a cash offer in 3 minutes
Find out how much your home could sell for in as little as 3 minutes with a no-obligation cash offer.
Estimated market value$1,464,900
Get a cash offer in 3 minutes
Find out how much your home could sell for in as little as 3 minutes with a no-obligation cash offer.
Estimated market value
$1,464,900
