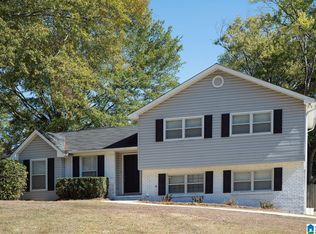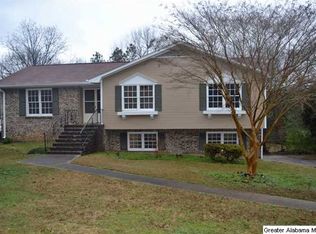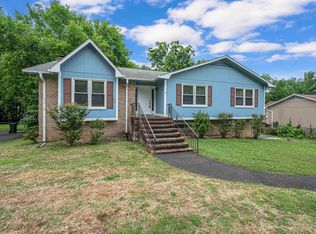Sold for $240,000
$240,000
925 Ryecroft Rd, Pelham, AL 35124
4beds
1,925sqft
Single Family Residence
Built in 1977
0.39 Acres Lot
$293,300 Zestimate®
$125/sqft
$2,041 Estimated rent
Home value
$293,300
$273,000 - $314,000
$2,041/mo
Zestimate® history
Loading...
Owner options
Explore your selling options
What's special
Unlock the hidden potential of this 4-bedroom, 2.5-bathroom home nestled on a tranquil street. With a brand-new roof installed in 2021, including updated plywood, the foundational work is complete. Downstairs, the den offers versatility - it can remain a cozy retreat or be transformed into a 5th bedroom with a bit of creative flair. The possibilities are endless once this home undergoes a full renovation. From modern updates to personalized touches, there's immense value waiting to be uncovered. Seize the opportunity to make this house your own. Schedule your private showing today and let your imagination soar!
Zillow last checked: 8 hours ago
Listing updated: October 01, 2024 at 02:06pm
Listed by:
Matt Rudak 205-542-7860,
ARC Realty Vestavia
Bought with:
Jorge Yau
Keller Williams Realty Vestavia
Source: GALMLS,MLS#: 21388882
Facts & features
Interior
Bedrooms & bathrooms
- Bedrooms: 4
- Bathrooms: 3
- Full bathrooms: 2
- 1/2 bathrooms: 1
Primary bedroom
- Level: First
Bedroom 1
- Level: First
Bedroom 2
- Level: First
Bedroom 3
- Level: Basement
Primary bathroom
- Level: First
Bathroom 1
- Level: First
Dining room
- Level: First
Family room
- Level: Basement
Kitchen
- Features: Laminate Counters, Pantry
- Level: First
Living room
- Level: First
Basement
- Area: 0
Heating
- Central, Natural Gas, Furnace-90% Eff
Cooling
- Central Air, Ceiling Fan(s)
Appliances
- Included: Dishwasher, Refrigerator, Stainless Steel Appliance(s), Stove-Electric, Gas Water Heater
- Laundry: Electric Dryer Hookup, In Garage, Washer Hookup, In Basement, Garage Area, Yes
Features
- None, Linen Closet, Tub/Shower Combo
- Flooring: Carpet, Tile, Vinyl
- Basement: Full,Partially Finished,Daylight
- Attic: Other,Yes
- Has fireplace: No
Interior area
- Total interior livable area: 1,925 sqft
- Finished area above ground: 1,925
- Finished area below ground: 0
Property
Parking
- Total spaces: 3
- Parking features: Driveway, Garage Faces Side
- Garage spaces: 1
- Carport spaces: 2
- Covered spaces: 3
- Has uncovered spaces: Yes
Features
- Levels: One,Split Foyer
- Stories: 1
- Patio & porch: Open (DECK), Deck
- Pool features: None
- Fencing: Fenced
- Has view: Yes
- View description: None
- Waterfront features: No
Lot
- Size: 0.39 Acres
- Features: Subdivision
Details
- Parcel number: 131013003069.000
- Special conditions: As Is
Construction
Type & style
- Home type: SingleFamily
- Property subtype: Single Family Residence
Materials
- Vinyl Siding
- Foundation: Basement
Condition
- Year built: 1977
Utilities & green energy
- Water: Public
- Utilities for property: Sewer Connected, Underground Utilities
Green energy
- Energy efficient items: Lighting
Community & neighborhood
Location
- Region: Pelham
- Subdivision: Cahaba Valley Estates
Other
Other facts
- Price range: $240K - $240K
Price history
| Date | Event | Price |
|---|---|---|
| 9/30/2024 | Sold | $240,000+4.8%$125/sqft |
Source: | ||
| 7/2/2024 | Contingent | $229,000$119/sqft |
Source: | ||
| 6/20/2024 | Listed for sale | $229,000-15.2%$119/sqft |
Source: | ||
| 4/15/2014 | Sold | $270,000+128.8%$140/sqft |
Source: Agent Provided Report a problem | ||
| 6/25/1999 | Sold | $118,000$61/sqft |
Source: Public Record Report a problem | ||
Public tax history
| Year | Property taxes | Tax assessment |
|---|---|---|
| 2025 | $1,359 -2.3% | $24,140 -2.3% |
| 2024 | $1,392 +19.2% | $24,700 +18.5% |
| 2023 | $1,168 +4% | $20,840 +3.9% |
Find assessor info on the county website
Neighborhood: 35124
Nearby schools
GreatSchools rating
- 9/10Pelham OaksGrades: PK-5Distance: 1.4 mi
- 6/10Pelham Park Middle SchoolGrades: 6-8Distance: 0.9 mi
- 7/10Pelham High SchoolGrades: 9-12Distance: 0.8 mi
Schools provided by the listing agent
- Elementary: Pelham Oaks
- Middle: Pelham Park
- High: Pelham
Source: GALMLS. This data may not be complete. We recommend contacting the local school district to confirm school assignments for this home.
Get a cash offer in 3 minutes
Find out how much your home could sell for in as little as 3 minutes with a no-obligation cash offer.
Estimated market value$293,300
Get a cash offer in 3 minutes
Find out how much your home could sell for in as little as 3 minutes with a no-obligation cash offer.
Estimated market value
$293,300


