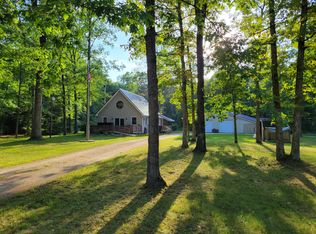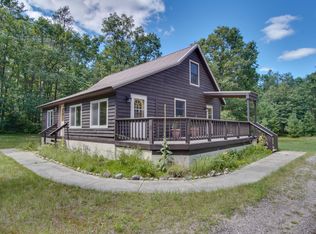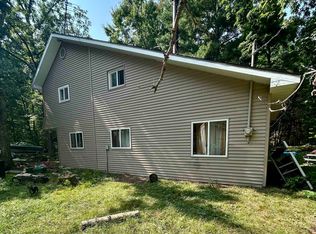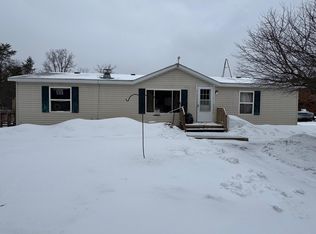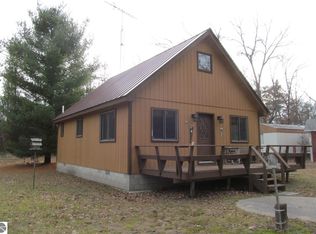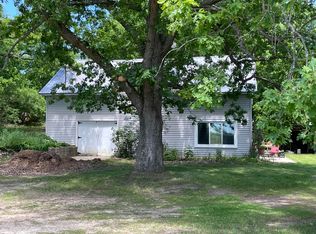With its knotty pine wood finishes and tree shaded setting, this 2 bedroom, 1 bath ranch makes a great year round home or up north retreat. Surrounded by 1000's of acres of Manistee Forest Federal Land for exceptional hunting, fishing & year round recreation. An extra 3 bedroom mobile home included is clean & livable and with a few cosmetic updates would make a charming guest house or rental. Features include a circle drive, a ramped entrance, composite decks, propane forced air furnace, central air, tile floors, built-in storage & metal roofs on both homes. There is a 2 1/2 car, extra deep, detached garage for vehicles, snowmobiles, ATV's. Quiet setting on a county maintained road. Because there are 2 homes it appears it will require cash or a 20% down conventional portfolio loan.
Active
$189,900
925 S Highbridge Rd, Wellston, MI 49689
2beds
1,248sqft
Est.:
Single Family Residence
Built in 1989
1.3 Acres Lot
$186,700 Zestimate®
$152/sqft
$-- HOA
What's special
Circle driveComposite decksRamped entranceBuilt-in storageKnotty pine wood finishesPropane forced air furnaceTree shaded setting
- 193 days |
- 1,347 |
- 64 |
Zillow last checked: 8 hours ago
Listing updated: October 15, 2025 at 07:46am
Listed by:
Marjorie Zaccanelli 231-510-4751,
RE/MAX Bayshore Manistee 231-887-4777
Source: MichRIC,MLS#: 25041271
Tour with a local agent
Facts & features
Interior
Bedrooms & bathrooms
- Bedrooms: 2
- Bathrooms: 1
- Full bathrooms: 1
- Main level bedrooms: 2
Primary bedroom
- Area: 150
- Dimensions: 10.00 x 15.00
Bedroom 2
- Area: 90
- Dimensions: 9.00 x 10.00
Kitchen
- Area: 264
- Dimensions: 22.00 x 12.00
Living room
- Area: 242
- Dimensions: 22.00 x 11.00
Other
- Area: 96
- Dimensions: 8.00 x 12.00
Heating
- Forced Air
Cooling
- Central Air
Appliances
- Included: Dishwasher, Dryer, Oven, Range, Refrigerator, Washer
- Laundry: Main Level
Features
- Ceiling Fan(s), Pantry
- Flooring: Tile
- Windows: Replacement
- Basement: Crawl Space
- Has fireplace: No
Interior area
- Total structure area: 1,248
- Total interior livable area: 1,248 sqft
Property
Parking
- Total spaces: 2
- Parking features: Detached
- Garage spaces: 2
Accessibility
- Accessibility features: Accessible Approach with Ramp
Features
- Stories: 1
Lot
- Size: 1.3 Acres
- Dimensions: 269 x 177
- Features: Level, Wooded
Details
- Parcel number: 511010945030
Construction
Type & style
- Home type: SingleFamily
- Architectural style: Ranch
- Property subtype: Single Family Residence
Materials
- Wood Siding
- Roof: Metal
Condition
- New construction: No
- Year built: 1989
Utilities & green energy
- Sewer: Septic Tank
- Water: Well
Community & HOA
Location
- Region: Wellston
Financial & listing details
- Price per square foot: $152/sqft
- Tax assessed value: $48,907
- Annual tax amount: $1,482
- Date on market: 8/14/2025
- Listing terms: Cash,Conventional
Estimated market value
$186,700
$177,000 - $196,000
$1,623/mo
Price history
Price history
| Date | Event | Price |
|---|---|---|
| 10/15/2025 | Price change | $189,900-4.3%$152/sqft |
Source: | ||
| 8/14/2025 | Listed for sale | $198,500$159/sqft |
Source: | ||
Public tax history
Public tax history
Tax history is unavailable.BuyAbility℠ payment
Est. payment
$1,151/mo
Principal & interest
$979
Property taxes
$172
Climate risks
Neighborhood: 49689
Nearby schools
GreatSchools rating
- 3/10KND ElementaryGrades: K-6Distance: 5.4 mi
- 5/10Brethren Middle SchoolGrades: 7-8Distance: 5.4 mi
- 4/10Brethren High SchoolGrades: 9-12Distance: 5.4 mi
