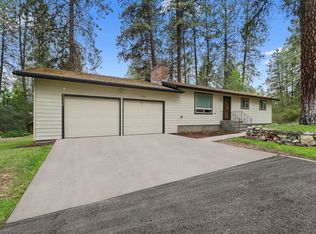Beautiful log home on large lot. Single level living with 5 bedrooms and 4bathrooms. Open floor plan, vaulted ceilings. Master Suite with deck and hot tub. 2 bedroom guest house attached. 3 lots make up the 1.27 acres. Bathrooms are handicap accessible.
This property is off market, which means it's not currently listed for sale or rent on Zillow. This may be different from what's available on other websites or public sources.

