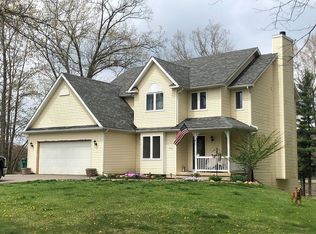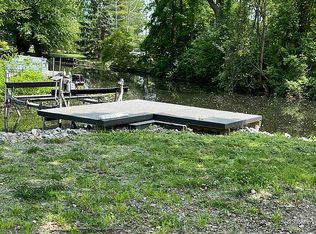Sold for $488,000
Zestimate®
$488,000
925 Sarah Rd, Pinckney, MI 48169
3beds
3,010sqft
Single Family Residence
Built in 2000
1.03 Acres Lot
$488,000 Zestimate®
$162/sqft
$2,578 Estimated rent
Home value
$488,000
$439,000 - $547,000
$2,578/mo
Zestimate® history
Loading...
Owner options
Explore your selling options
What's special
Nestled atop the most tranquil wooded acre in Portage Heights, this 3 bed, 2 bath home is complete, comfortable living. Warm hardwood floors welcome you into the brightly lit living room with tall ceilings and gas fireplace. Kitchen was completely remodeled in 2018 featuring new cabinets, granite tops, custom backsplash and all new appliances. From the dining room, step out on an expansive deck that spans the entire length of the home. Three beds all on the entry level provide true main floor living. Primary has an ensuite bath. Imagine waking up to this gorgeous wooded view. First floor laundry. The finished basement doubles your living space with a walk out, and screened in 3-seasons room. Hot tub on the patio, with its own dedicated workout room (sauna included) located right behind. Storage space has been thought of and there is a lot of it. Garage is insulated and has a pull down staircase. Two-story shed (60 amp service with 220) has so many possibilities. New Roof, HVAC and much more - please check out our list of improvements!
Zillow last checked: 8 hours ago
Listing updated: December 01, 2025 at 10:35am
Listed by:
Bella Hall 734-497-3147,
GEM Realty & Development
Bought with:
Aleksandr Milshteyn, 6506037173
Real Estate One Inc
Guillermo Fleuruqin, 6501387645
Real Estate One Inc
Source: Realcomp II,MLS#: 20251040960
Facts & features
Interior
Bedrooms & bathrooms
- Bedrooms: 3
- Bathrooms: 2
- Full bathrooms: 2
Primary bedroom
- Level: Entry
- Area: 238
- Dimensions: 17 X 14
Bedroom
- Level: Entry
- Area: 132
- Dimensions: 11 X 12
Bedroom
- Level: Entry
- Area: 156
- Dimensions: 13 X 12
Primary bathroom
- Level: Entry
- Area: 80
- Dimensions: 10 X 8
Other
- Level: Entry
- Area: 81
- Dimensions: 9 X 9
Dining room
- Level: Entry
- Area: 63
- Dimensions: 9 X 7
Family room
- Level: Basement
- Area: 925
- Dimensions: 37 X 25
Flex room
- Level: Basement
- Area: 132
- Dimensions: 12 X 11
Kitchen
- Level: Entry
- Area: 198
- Dimensions: 22 X 9
Laundry
- Level: Entry
- Area: 64
- Dimensions: 8 X 8
Living room
- Level: Entry
- Area: 324
- Dimensions: 18 X 18
Other
- Level: Basement
- Area: 270
- Dimensions: 30 X 9
Heating
- Forced Air, Natural Gas
Cooling
- Ceiling Fans, Central Air
Appliances
- Included: Dishwasher, Dryer, Free Standing Gas Oven, Free Standing Refrigerator, Microwave, Stainless Steel Appliances, Washer
- Laundry: Gas Dryer Hookup, Laundry Room
Features
- Spa Hottub
- Basement: Finished,Full,Walk Out Access
- Has fireplace: Yes
- Fireplace features: Gas, Living Room
Interior area
- Total interior livable area: 3,010 sqft
- Finished area above ground: 1,510
- Finished area below ground: 1,500
Property
Parking
- Total spaces: 2
- Parking features: Two Car Garage, Attached, Electricityin Garage, Parking Pad
- Attached garage spaces: 2
Features
- Levels: One
- Stories: 1
- Entry location: GroundLevelwSteps
- Patio & porch: Covered, Deck, Enclosed, Patio, Porch
- Exterior features: Lighting, Spa Hottub
- Pool features: None
- Fencing: Fencing Allowed
Lot
- Size: 1.03 Acres
- Dimensions: 286 x 182 x 145 x 240
- Features: Hilly Ravine, Irregular Lot, Wooded
Details
- Additional structures: Sheds
- Parcel number: 1435401006
- Special conditions: Short Sale No,Standard
Construction
Type & style
- Home type: SingleFamily
- Architectural style: Ranch
- Property subtype: Single Family Residence
Materials
- Brick, Vinyl Siding
- Foundation: Basement, Poured, Sump Pump
- Roof: Asphalt
Condition
- New construction: No
- Year built: 2000
- Major remodel year: 2018
Utilities & green energy
- Electric: Circuit Breakers
- Sewer: Septic Tank
- Water: Well
Community & neighborhood
Location
- Region: Pinckney
- Subdivision: PORTAGE HEIGHTS
Other
Other facts
- Listing agreement: Exclusive Right To Sell
- Listing terms: Cash,Conventional,FHA,Va Loan
Price history
| Date | Event | Price |
|---|---|---|
| 11/25/2025 | Sold | $488,000+1.7%$162/sqft |
Source: | ||
| 11/9/2025 | Pending sale | $480,000$159/sqft |
Source: | ||
| 9/30/2025 | Listed for sale | $480,000$159/sqft |
Source: | ||
| 9/10/2025 | Listing removed | $480,000$159/sqft |
Source: BHHS broker feed #20251026158 Report a problem | ||
| 8/12/2025 | Listed for sale | $480,000+70.8%$159/sqft |
Source: | ||
Public tax history
| Year | Property taxes | Tax assessment |
|---|---|---|
| 2025 | -- | $241,735 +5.9% |
| 2024 | -- | $228,320 +21.2% |
| 2023 | -- | $188,351 +0.6% |
Find assessor info on the county website
Neighborhood: 48169
Nearby schools
GreatSchools rating
- 4/10Navigator SchoolGrades: 4-5Distance: 2.7 mi
- 6/10Pathfinder SchoolGrades: 6-8Distance: 2.7 mi
- 7/10Pinckney Community High SchoolGrades: 9-12Distance: 1.7 mi
Get a cash offer in 3 minutes
Find out how much your home could sell for in as little as 3 minutes with a no-obligation cash offer.
Estimated market value$488,000
Get a cash offer in 3 minutes
Find out how much your home could sell for in as little as 3 minutes with a no-obligation cash offer.
Estimated market value
$488,000

