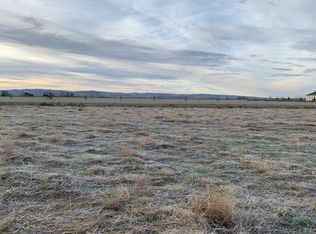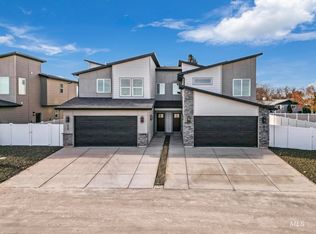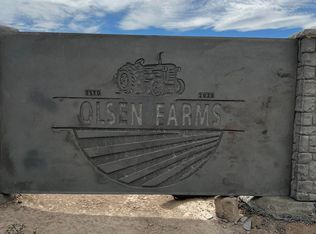Sold
Price Unknown
925 Trapper Peak Rd, Kimberly, ID 83341
4beds
2baths
1,625sqft
Single Family Residence
Built in 2025
8,015.04 Square Feet Lot
$421,800 Zestimate®
$--/sqft
$2,147 Estimated rent
Home value
$421,800
$367,000 - $485,000
$2,147/mo
Zestimate® history
Loading...
Owner options
Explore your selling options
What's special
Welcome to another stunning Josh Ruf custom home! This quality-built single level offers thoughtful design and functional living throughout. Featuring 4 bedrooms, 2 bathrooms, custom cabinetry, granite countertops, and vaulted ceilings, every detail has been crafted with care. Enjoy luxury vinyl plank flooring in all main living areas, a built-in locker, and a spacious layout. The oversized 2-car garage and extra side parking are perfect for your RV, boat, or toys. Fully landscaped and fenced, with a covered front and back patio ideal for relaxing or entertaining. Buyers can choose between an electric or gas range to fit their lifestyle. This home is built with integrity and style. Schedule your showing today!
Zillow last checked: 8 hours ago
Listing updated: September 19, 2025 at 01:21pm
Listed by:
Eliza Mendoza 208-731-5700,
Keller Williams Sun Valley Southern Idaho
Bought with:
Deborah Covey
Keller Williams Sun Valley Southern Idaho
Source: IMLS,MLS#: 98958316
Facts & features
Interior
Bedrooms & bathrooms
- Bedrooms: 4
- Bathrooms: 2
- Main level bathrooms: 2
- Main level bedrooms: 4
Primary bedroom
- Level: Main
Bedroom 2
- Level: Main
Bedroom 3
- Level: Main
Bedroom 4
- Level: Main
Heating
- Forced Air, Natural Gas
Cooling
- Central Air
Appliances
- Included: Microwave, Oven/Range Freestanding
Features
- Walk-In Closet(s), Pantry, Kitchen Island, Granite Counters, Number of Baths Main Level: 2
- Flooring: Carpet
- Has basement: No
- Has fireplace: No
Interior area
- Total structure area: 1,625
- Total interior livable area: 1,625 sqft
- Finished area above ground: 1,625
Property
Parking
- Total spaces: 2
- Parking features: Attached, RV Access/Parking
- Attached garage spaces: 2
Features
- Levels: One
- Fencing: Full,Vinyl
Lot
- Size: 8,015 sqft
- Dimensions: 100 x 80
- Features: Standard Lot 6000-9999 SF, Auto Sprinkler System, Full Sprinkler System
Details
- Parcel number: RPK89670040070
Construction
Type & style
- Home type: SingleFamily
- Property subtype: Single Family Residence
Materials
- Frame, Stone, Stucco, Vinyl Siding
- Foundation: Crawl Space
- Roof: Composition,Architectural Style
Condition
- New Construction
- New construction: Yes
- Year built: 2025
Utilities & green energy
- Water: Public
- Utilities for property: Sewer Connected
Community & neighborhood
Location
- Region: Kimberly
- Subdivision: Heritage Farms
HOA & financial
HOA
- Has HOA: Yes
- HOA fee: $200 annually
Other
Other facts
- Listing terms: Cash,Conventional,FHA
- Ownership: Less Than Fee Simple
Price history
Price history is unavailable.
Public tax history
| Year | Property taxes | Tax assessment |
|---|---|---|
| 2024 | $765 -2.6% | $70,950 |
| 2023 | $786 | $70,950 |
| 2022 | -- | -- |
Find assessor info on the county website
Neighborhood: 83341
Nearby schools
GreatSchools rating
- 5/10Kimberly Elementary SchoolGrades: K-5Distance: 0.3 mi
- 3/10Kimberly Middle SchoolGrades: 6-8Distance: 0.4 mi
- 7/10Kimberly High SchoolGrades: 9-12Distance: 0.4 mi
Schools provided by the listing agent
- Elementary: Kimberly
- Middle: Kimberly
- High: Kimberly
- District: Kimberly School District #414
Source: IMLS. This data may not be complete. We recommend contacting the local school district to confirm school assignments for this home.


