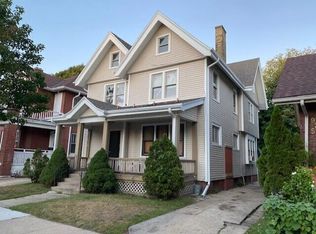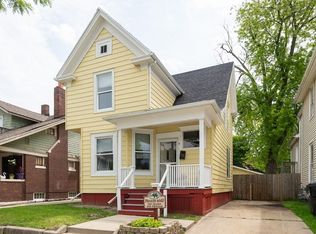Closed
$159,000
925 Villa STREET, Racine, WI 53403
3beds
1,867sqft
Single Family Residence
Built in 1900
5,662.8 Square Feet Lot
$167,800 Zestimate®
$85/sqft
$1,651 Estimated rent
Home value
$167,800
$146,000 - $193,000
$1,651/mo
Zestimate® history
Loading...
Owner options
Explore your selling options
What's special
Welcome to your future home! This charming all-brick two-story residence features 3-4 spacious bedrooms, providing ample room for family and guests. With 1.5 baths, a formal dining room for entertaining, and a big living room filled with natural light, this house is perfect for both relaxation and gatherings. An extra room on the main floor offers versatile space that can serve as a den/office catering to your needs. Enjoy warm summer evenings on the large front porch, a perfect spot for unwinding. The finished extra room in the basement adds even more potential. While this home requires some TLC, its solid bones and unique character make it an incredible canvas for your dream space. Don't miss the opportunity to transform this house into your forever home!
Zillow last checked: 8 hours ago
Listing updated: July 15, 2025 at 04:27am
Listed by:
Michelle Frederick 262-945-5560,
Epique Realty
Bought with:
Tkr Team*
Source: WIREX MLS,MLS#: 1913619 Originating MLS: Metro MLS
Originating MLS: Metro MLS
Facts & features
Interior
Bedrooms & bathrooms
- Bedrooms: 3
- Bathrooms: 2
- Full bathrooms: 1
- 1/2 bathrooms: 1
Primary bedroom
- Level: Upper
- Area: 168
- Dimensions: 14 x 12
Bedroom 2
- Level: Upper
- Area: 143
- Dimensions: 13 x 11
Bedroom 3
- Level: Upper
- Area: 110
- Dimensions: 11 x 10
Bathroom
- Features: Ceramic Tile, Whirlpool
Dining room
- Level: Main
- Area: 182
- Dimensions: 14 x 13
Kitchen
- Level: Main
- Area: 132
- Dimensions: 12 x 11
Living room
- Level: Main
- Area: 204
- Dimensions: 17 x 12
Office
- Level: Main
- Area: 108
- Dimensions: 12 x 9
Heating
- Natural Gas, Forced Air
Cooling
- Central Air
Appliances
- Included: Dryer, Microwave, Other, Oven, Range, Refrigerator, Washer
Features
- Basement: Full,Partially Finished
Interior area
- Total structure area: 1,757
- Total interior livable area: 1,867 sqft
- Finished area above ground: 1,757
- Finished area below ground: 110
Property
Parking
- Total spaces: 2
- Parking features: Detached, 2 Car, 1 Space
- Garage spaces: 2
Features
- Levels: One and One Half
- Stories: 1
- Has spa: Yes
- Spa features: Bath
- Fencing: Fenced Yard
Lot
- Size: 5,662 sqft
- Features: Sidewalks
Details
- Parcel number: 00997000
- Zoning: RES
- Special conditions: Arms Length
Construction
Type & style
- Home type: SingleFamily
- Architectural style: Cape Cod
- Property subtype: Single Family Residence
Materials
- Brick, Brick/Stone
Condition
- 21+ Years
- New construction: No
- Year built: 1900
Utilities & green energy
- Sewer: Public Sewer
- Water: Public
- Utilities for property: Cable Available
Community & neighborhood
Location
- Region: Racine
- Municipality: Racine
Price history
| Date | Event | Price |
|---|---|---|
| 7/2/2025 | Sold | $159,000+6%$85/sqft |
Source: | ||
| 4/17/2025 | Pending sale | $150,000$80/sqft |
Source: | ||
| 4/14/2025 | Listed for sale | $150,000+581.8%$80/sqft |
Source: | ||
| 3/21/2012 | Sold | $22,000$12/sqft |
Source: Public Record Report a problem | ||
Public tax history
| Year | Property taxes | Tax assessment |
|---|---|---|
| 2024 | $1,896 +7.7% | $85,000 +9% |
| 2023 | $1,760 +7.7% | $78,000 +9.9% |
| 2022 | $1,634 -6.3% | $71,000 +4.4% |
Find assessor info on the county website
Neighborhood: Live Towerview
Nearby schools
GreatSchools rating
- 2/10Johnson Elementary SchoolGrades: PK-5Distance: 2.6 mi
- NAWalden Iii Middle SchoolGrades: 6-8Distance: 0.2 mi
- 3/10Case High SchoolGrades: 9-12Distance: 4.4 mi
Schools provided by the listing agent
- District: Racine
Source: WIREX MLS. This data may not be complete. We recommend contacting the local school district to confirm school assignments for this home.

Get pre-qualified for a loan
At Zillow Home Loans, we can pre-qualify you in as little as 5 minutes with no impact to your credit score.An equal housing lender. NMLS #10287.
Sell for more on Zillow
Get a free Zillow Showcase℠ listing and you could sell for .
$167,800
2% more+ $3,356
With Zillow Showcase(estimated)
$171,156
