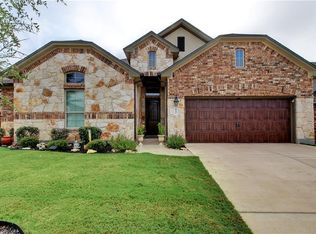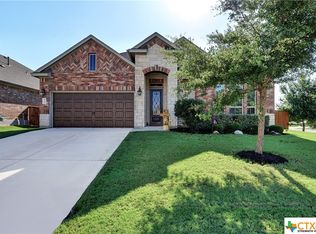Better Than New One Story On A Culdesac! Upgrades Galore! Handsome Handscraped Hardwood Floors, Open Floor Plan W/ Chefs Dream Kitchen-Sparkling Quartz Countertops, 42 Inch Cabinets, Gas Cooktop, Coffee Bar & True Butlers Pantry! Retreat To The Master Suite Outfitted W/ Bay Windows & A Bathroom Oasis W/ Oversized WalkIn Shower and Tub W/ Decorators Choice Tile! Pass Through Master Closet Into The Laundry Room- Genius! Texas Sized Covered Patio W/ Extensive Landscaping! 3 Car Garage with Epoxy Flooring!EES Features: See Attachment Restrictions: Yes Sprinkler Sys:Yes
This property is off market, which means it's not currently listed for sale or rent on Zillow. This may be different from what's available on other websites or public sources.

