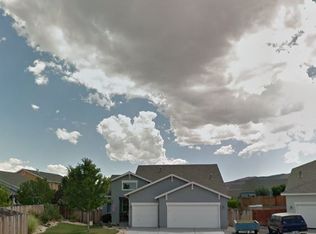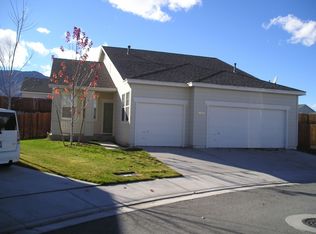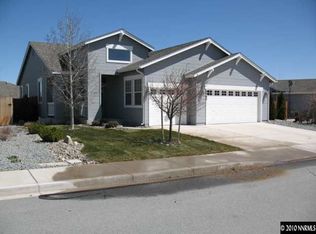Closed
$448,000
9250 Gulf Stream Ct, Reno, NV 89506
4beds
1,971sqft
Single Family Residence
Built in 2002
0.25 Acres Lot
$451,900 Zestimate®
$227/sqft
$2,480 Estimated rent
Home value
$451,900
$411,000 - $497,000
$2,480/mo
Zestimate® history
Loading...
Owner options
Explore your selling options
What's special
Welcome to 9250 Gulf Stream Ct, Reno, NV, 89506! This is a stunning two-story home boasts 1,971 sq. ft. of living space on a spacious 0.247-acre lot. Featuring 4 bedrooms and 3 bathrooms, it offers ample space for all your needs. Enjoy the expansive backyard and convenient RV parking. Located just 5 minutes from Stead Elementary and O'Brien Middle School, and with quick access to I-80, this home offers both comfort and convenience. Don't miss out on this amazing opportunity!, There are two interior cameras that are live feed, and two exterior cameras that do record. All cameras are leaving with sellers. RV can park on property, but is an additional fee with HOA, per seller. Current photos are temporary; to be updated within 48 hours. 7/6/24 - Photos Updated
Zillow last checked: 8 hours ago
Listing updated: May 14, 2025 at 04:24am
Listed by:
Jameson Thorpe S.199819 775-444-0577,
Keller Williams Group One Inc.
Bought with:
Raquel Cortez, S.184022
Hello Real Estate Center
Source: NNRMLS,MLS#: 240008429
Facts & features
Interior
Bedrooms & bathrooms
- Bedrooms: 4
- Bathrooms: 3
- Full bathrooms: 3
Heating
- Electric, ENERGY STAR Qualified Equipment, Fireplace(s), Natural Gas
Cooling
- Central Air, Electric, ENERGY STAR Qualified Equipment, Refrigerated, Wall/Window Unit(s)
Appliances
- Included: Dishwasher, Disposal, Gas Cooktop, Microwave, None
- Laundry: Cabinets, In Garage, In Hall, Laundry Area
Features
- Ceiling Fan(s), Kitchen Island, Pantry, Master Downstairs, Smart Thermostat, Walk-In Closet(s)
- Flooring: Carpet, Wood
- Windows: Blinds, Double Pane Windows, Wood Frames
- Has basement: No
- Number of fireplaces: 1
- Fireplace features: Gas Log
Interior area
- Total structure area: 1,971
- Total interior livable area: 1,971 sqft
Property
Parking
- Total spaces: 3
- Parking features: Attached, Garage Door Opener, RV Access/Parking
- Attached garage spaces: 3
Features
- Stories: 2
- Patio & porch: Patio
- Exterior features: Dog Run
- Fencing: Back Yard,Full
- Has view: Yes
- View description: City, Mountain(s)
Lot
- Size: 0.25 Acres
- Features: Cul-De-Sac, Gentle Sloping, Landscaped, Level, Sloped Up, Sprinklers In Front
Details
- Additional structures: Barn(s), Outbuilding
- Parcel number: 55037305
- Zoning: PD
Construction
Type & style
- Home type: SingleFamily
- Property subtype: Single Family Residence
Materials
- Wood Siding
- Foundation: Crawl Space, Full Perimeter
- Roof: Asphalt,Pitched
Condition
- Year built: 2002
Utilities & green energy
- Sewer: Public Sewer
- Water: Public
- Utilities for property: Cable Available, Electricity Available, Internet Available, Natural Gas Available, Phone Available, Sewer Available, Water Available, Cellular Coverage, Water Meter Installed
Community & neighborhood
Security
- Security features: Smoke Detector(s)
Location
- Region: Reno
- Subdivision: Sky Vista Village 11A
HOA & financial
HOA
- Has HOA: Yes
- HOA fee: $100 quarterly
- Amenities included: None
Other
Other facts
- Listing terms: 1031 Exchange,Cash,Conventional,FHA,VA Loan
Price history
| Date | Event | Price |
|---|---|---|
| 9/3/2024 | Sold | $448,000+0.1%$227/sqft |
Source: | ||
| 7/15/2024 | Pending sale | $447,546$227/sqft |
Source: | ||
| 7/5/2024 | Listed for sale | $447,546+68.9%$227/sqft |
Source: | ||
| 8/15/2016 | Listing removed | $265,000$134/sqft |
Source: Larson Jory Realty Group #160006161 Report a problem | ||
| 8/6/2016 | Pending sale | $265,000$134/sqft |
Source: Larson Jory Realty Group #160006161 Report a problem | ||
Public tax history
| Year | Property taxes | Tax assessment |
|---|---|---|
| 2025 | $2,244 +3% | $109,117 +3.5% |
| 2024 | $2,180 +3% | $105,395 +2.1% |
| 2023 | $2,116 +3% | $103,269 +18.3% |
Find assessor info on the county website
Neighborhood: Stead
Nearby schools
GreatSchools rating
- 5/10Stead Elementary SchoolGrades: K-5Distance: 0.3 mi
- 3/10William O'brien Middle SchoolGrades: 6-8Distance: 0.2 mi
- 2/10North Valleys High SchoolGrades: 9-12Distance: 3 mi
Schools provided by the listing agent
- Elementary: Stead
- Middle: OBrien
- High: North Valleys
Source: NNRMLS. This data may not be complete. We recommend contacting the local school district to confirm school assignments for this home.
Get a cash offer in 3 minutes
Find out how much your home could sell for in as little as 3 minutes with a no-obligation cash offer.
Estimated market value
$451,900
Get a cash offer in 3 minutes
Find out how much your home could sell for in as little as 3 minutes with a no-obligation cash offer.
Estimated market value
$451,900


