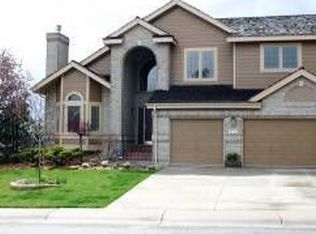Welcome to one of the best locations in Highlands Ranch! This corner lot is 1/3 of an acre, backs to open space with walking trails and views of the mountains and city lights, this is a rare opportunity to own a premium lot. The side yard backs borders a cul de sac street for ultimate privacy. This house has been updated and remodeled, nothing for you to do but move in and enjoy the holidays. The main floor features a formal living room and dining room, eat in kitchen with an island, white shaker cabinets, stainless steel appliances and quartz countertops. The view from the kitchen sink can't be beat. The home features a private office and the open floor plan family room features 20 foot vaulted ceilings and a gas fireplace for cozy winter evenings. Upstairs there is a gorgeous master suite with a five piece bath with mountain views, a walk in closet, 3 good sized bedrooms and a full hall bath. The finished basement has more room for a media room, playroom, crafting, more office space, whatever you can imagine, there is room for it. All new carpeting, interior paint, new bathrooms, new kitchen, and freshly finished hardwood floors. The home has high quality Trane mechanicals and a hail resistant roof was installed in 2015. The custom deck and pergola will provide a great entertaining space, overlooking the incredible open space and mountain views. This one has it all, hurry over and enjoy walking through this amazing home.
This property is off market, which means it's not currently listed for sale or rent on Zillow. This may be different from what's available on other websites or public sources.
