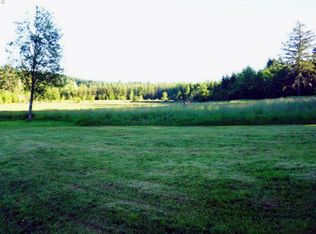Sold
$457,000
92519 Goldson Rd, Cheshire, OR 97419
3beds
1,200sqft
Residential, Manufactured Home
Built in 1998
-- sqft lot
$460,300 Zestimate®
$381/sqft
$1,486 Estimated rent
Home value
$460,300
$419,000 - $506,000
$1,486/mo
Zestimate® history
Loading...
Owner options
Explore your selling options
What's special
Are you tired of the neighborhood life and craving some elbow room? Discover this charming 3 bedroom 2 bath 1998 Fleetwood manufactured home set on a spacious 5-acre lot. Nestled on Goldson Road, a serene and paved country road, this property offers a peaceful retreat from the hustle and bustle of town while keeping you conveniently close to all the amenities. Enjoy the tranquility of Bear Creek running through the property, with opportunities to clear a space for relaxing by the water. Whether you’re looking for a permanent residence or a temporary home while you build your dream house, this is the perfect spot. Schedule a visit today!
Zillow last checked: 8 hours ago
Listing updated: March 29, 2025 at 10:00pm
Listed by:
Matthew Rossiter 541-998-3378,
Willamette Properties Group
Bought with:
Joey Howell
Coldwell Banker Valley Brokers
Source: RMLS (OR),MLS#: 24650808
Facts & features
Interior
Bedrooms & bathrooms
- Bedrooms: 3
- Bathrooms: 2
- Full bathrooms: 2
- Main level bathrooms: 2
Primary bedroom
- Features: Ensuite, Walkin Closet, Wallto Wall Carpet
- Level: Main
- Area: 168
- Dimensions: 14 x 12
Bedroom 2
- Features: Closet, Laminate Flooring
- Level: Main
- Area: 120
- Dimensions: 10 x 12
Bedroom 3
- Features: Closet, Laminate Flooring
- Level: Main
- Area: 120
- Dimensions: 10 x 12
Dining room
- Features: Laminate Flooring
- Level: Main
- Area: 96
- Dimensions: 8 x 12
Kitchen
- Features: Dishwasher, Free Standing Range, Free Standing Refrigerator, Laminate Flooring
- Level: Main
- Area: 144
- Width: 12
Living room
- Features: Pellet Stove, Bamboo Floor
- Level: Main
- Area: 255
- Dimensions: 15 x 17
Heating
- Forced Air
Appliances
- Included: Dishwasher, Free-Standing Range, Free-Standing Refrigerator, Electric Water Heater
Features
- Closet, Walk-In Closet(s)
- Flooring: Bamboo, Laminate, Wall to Wall Carpet
- Basement: Crawl Space
- Number of fireplaces: 1
- Fireplace features: Pellet Stove
Interior area
- Total structure area: 1,200
- Total interior livable area: 1,200 sqft
Property
Parking
- Parking features: Driveway, RV Access/Parking
- Has uncovered spaces: Yes
Features
- Levels: One
- Stories: 1
- Patio & porch: Deck, Porch
- Has view: Yes
- View description: Creek/Stream, Mountain(s), Territorial
- Has water view: Yes
- Water view: Creek/Stream
- Waterfront features: Pond, Stream
Lot
- Features: Level, Pasture, SqFt 0K to 2999
Details
- Additional structures: ToolShed
- Parcel number: 1229754
- Zoning: F2
Construction
Type & style
- Home type: MobileManufactured
- Property subtype: Residential, Manufactured Home
Materials
- Cement Siding
- Foundation: Skirting
- Roof: Composition
Condition
- Resale
- New construction: No
- Year built: 1998
Utilities & green energy
- Sewer: Septic Tank
- Water: Well
Community & neighborhood
Location
- Region: Cheshire
Other
Other facts
- Body type: Double Wide
- Listing terms: Cash,Conventional,FHA,State GI Loan,VA Loan
- Road surface type: Paved
Price history
| Date | Event | Price |
|---|---|---|
| 12/13/2024 | Sold | $457,000-0.6%$381/sqft |
Source: | ||
| 9/13/2024 | Pending sale | $459,900$383/sqft |
Source: | ||
| 9/4/2024 | Price change | $459,900-4.2%$383/sqft |
Source: | ||
| 8/7/2024 | Listed for sale | $479,900+60.5%$400/sqft |
Source: | ||
| 3/24/2021 | Listing removed | -- |
Source: Owner Report a problem | ||
Public tax history
| Year | Property taxes | Tax assessment |
|---|---|---|
| 2025 | $3,484 +84.7% | $162,314 +3% |
| 2024 | $1,886 +1.7% | $157,587 +3% |
| 2023 | $1,854 +5.6% | $152,998 +3% |
Find assessor info on the county website
Neighborhood: 97419
Nearby schools
GreatSchools rating
- 5/10Territorial Elementary SchoolGrades: K-5Distance: 2.5 mi
- 2/10Oaklea Middle SchoolGrades: 5-8Distance: 8.3 mi
- 2/10Junction City High SchoolGrades: 9-12Distance: 8.2 mi
Schools provided by the listing agent
- Elementary: Territorial
- Middle: Oaklea
- High: Junction City
Source: RMLS (OR). This data may not be complete. We recommend contacting the local school district to confirm school assignments for this home.
Sell for more on Zillow
Get a Zillow Showcase℠ listing at no additional cost and you could sell for .
$460,300
2% more+$9,206
With Zillow Showcase(estimated)$469,506
