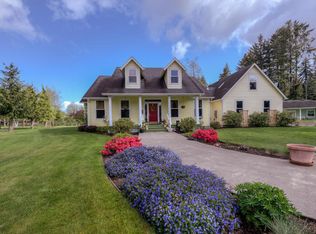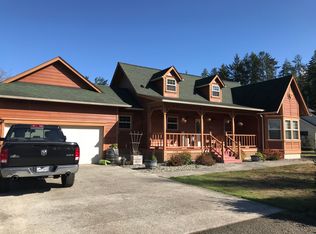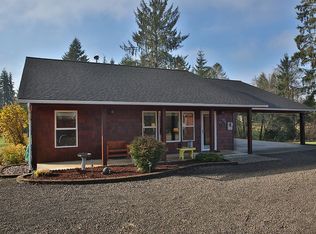Sold
$465,000
92520 State Champ Rd, Astoria, OR 97103
3beds
2,028sqft
Residential, Single Family Residence
Built in 2006
3.05 Acres Lot
$462,100 Zestimate®
$229/sqft
$3,050 Estimated rent
Home value
$462,100
$379,000 - $564,000
$3,050/mo
Zestimate® history
Loading...
Owner options
Explore your selling options
What's special
If you seek a rural ambiance while remaining just minutes from Astoria, this two-story residence provides the perfect blend. Nestled on 3.05 acres, the property offers ample space for animals, outbuildings, and various outdoor activities. With 2,028 square feet of open living space, this home is ideal for families. The main level encompasses a living room, dining room, kitchen equipped with stainless steel appliances and quartz countertops, spacious family room, half bathroom, and laundry room. Upstairs, you will find three bedrooms and two full bathrooms. The primary suite features vaulted ceilings, a bathroom with dual vanities, and a walk-in closet. Almost every room offers picturesque views of the surrounding grassy fields. Additional features include a two-car garage, two outbuildings, and RV parking with electrical hookups. This property presents an excellent opportunity for those desiring a homestead while remaining close to essential amenities. New roof just completed and new septic drain field currently being installed.
Zillow last checked: 8 hours ago
Listing updated: November 08, 2025 at 09:00pm
Listed by:
Kerri Wright 503-440-9308,
Omega Realty,
Jolie Taylor 503-440-3405,
Omega Realty
Bought with:
Hillary Andersson, 201239288
eXp Realty LLC
Source: RMLS (OR),MLS#: 24406895
Facts & features
Interior
Bedrooms & bathrooms
- Bedrooms: 3
- Bathrooms: 3
- Full bathrooms: 2
- Partial bathrooms: 1
- Main level bathrooms: 1
Primary bedroom
- Level: Upper
Bedroom 2
- Level: Upper
Bedroom 3
- Level: Upper
Dining room
- Level: Main
Family room
- Level: Main
Kitchen
- Level: Main
Living room
- Level: Main
Heating
- Forced Air
Cooling
- Central Air
Appliances
- Included: Dishwasher, Free-Standing Range, Free-Standing Refrigerator, Microwave, Stainless Steel Appliance(s), Washer/Dryer, Electric Water Heater
- Laundry: Laundry Room
Features
- Ceiling Fan(s), High Ceilings, Quartz, Vaulted Ceiling(s), Pantry, Tile
- Flooring: Laminate, Vinyl
- Windows: Vinyl Frames
- Basement: Crawl Space
Interior area
- Total structure area: 2,028
- Total interior livable area: 2,028 sqft
Property
Parking
- Total spaces: 2
- Parking features: Driveway, Off Street, RV Boat Storage, Garage Door Opener, Attached
- Attached garage spaces: 2
- Has uncovered spaces: Yes
Accessibility
- Accessibility features: Garage On Main, Utility Room On Main, Accessibility
Features
- Levels: Two
- Stories: 2
- Exterior features: Dog Run, RV Hookup, Yard
- Has view: Yes
- View description: Mountain(s), Territorial
Lot
- Size: 3.05 Acres
- Features: Cul-De-Sac, Level, Pasture, Trees, Acres 3 to 5
Details
- Additional structures: RVHookup, RVBoatStorage
- Parcel number: 53817
- Zoning: KS-RCR
Construction
Type & style
- Home type: SingleFamily
- Architectural style: Contemporary
- Property subtype: Residential, Single Family Residence
Materials
- Vinyl Siding
- Foundation: Concrete Perimeter
- Roof: Composition
Condition
- Resale
- New construction: No
- Year built: 2006
Utilities & green energy
- Sewer: Septic Tank
- Water: Public
Community & neighborhood
Location
- Region: Astoria
Other
Other facts
- Listing terms: Cash,Conventional,FHA,VA Loan
- Road surface type: Gravel
Price history
| Date | Event | Price |
|---|---|---|
| 10/10/2025 | Sold | $465,000-7%$229/sqft |
Source: | ||
| 9/14/2025 | Pending sale | $499,900$246/sqft |
Source: | ||
| 7/8/2025 | Price change | $499,900-3.7%$246/sqft |
Source: CMLS #24-1006 Report a problem | ||
| 6/24/2025 | Price change | $519,000-1.9%$256/sqft |
Source: | ||
| 4/9/2025 | Listed for sale | $529,000$261/sqft |
Source: CMLS #24-1006 Report a problem | ||
Public tax history
| Year | Property taxes | Tax assessment |
|---|---|---|
| 2024 | $3,088 +3.6% | $222,354 +3% |
| 2023 | $2,980 +2% | $215,878 +3% |
| 2022 | $2,922 +28.7% | $209,591 +3% |
Find assessor info on the county website
Neighborhood: Svensen
Nearby schools
GreatSchools rating
- 7/10Hilda Lahti Elementary SchoolGrades: K-8Distance: 1.6 mi
- 1/10Knappa High SchoolGrades: 9-12Distance: 1.6 mi
Schools provided by the listing agent
- Elementary: Hilda Lahti
- Middle: Hilda Lahti
- High: Knappa
Source: RMLS (OR). This data may not be complete. We recommend contacting the local school district to confirm school assignments for this home.
Get pre-qualified for a loan
At Zillow Home Loans, we can pre-qualify you in as little as 5 minutes with no impact to your credit score.An equal housing lender. NMLS #10287.


