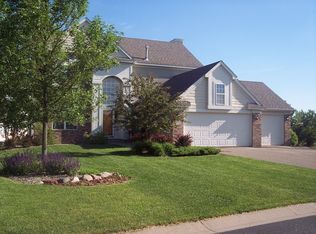Closed
$550,000
9255 Avalon Path, Inver Grove Heights, MN 55077
5beds
3,264sqft
Single Family Residence
Built in 1997
0.31 Acres Lot
$579,400 Zestimate®
$169/sqft
$3,471 Estimated rent
Home value
$579,400
$550,000 - $608,000
$3,471/mo
Zestimate® history
Loading...
Owner options
Explore your selling options
What's special
Welcome to this inviting 5-bedroom, 4-bathroom home in the coveted ISD 196 area. Spanning three levels, it's designed to augment your lifestyle.
Main Floor: Enjoy the airy kitchen/family room area with stainless steel appliances, quartz counters & convenient island. Step onto the deck for outdoor fun. Relax by the family room fireplace; an extra bedroom/office is nearby.
Upper Level: Relax in the roomy Owners’ Suite with good closet space and a sunny en-suite bath. Two cozy bedrooms share a full bathroom, all with fresh carpeting.
Lower Level: Entertain in the game room with a bar and fireplace. The bedroom can be an office or craft space or other. Keep organized in the workshop and storage areas.
This home offers comfort and functionality, great for a relaxed yet energetic lifestyle.
Zillow last checked: 8 hours ago
Listing updated: May 03, 2025 at 11:01pm
Listed by:
Edina Realty, Inc.,
Svetlana Kalinowski 651-706-6661
Bought with:
Hyounsoo Lathrop
Coldwell Banker Realty
Source: NorthstarMLS as distributed by MLS GRID,MLS#: 6492486
Facts & features
Interior
Bedrooms & bathrooms
- Bedrooms: 5
- Bathrooms: 4
- Full bathrooms: 1
- 3/4 bathrooms: 3
Bedroom 1
- Level: Main
- Area: 99 Square Feet
- Dimensions: 11x9
Bedroom 2
- Level: Upper
- Area: 182 Square Feet
- Dimensions: 14x13
Bedroom 3
- Level: Upper
- Area: 132 Square Feet
- Dimensions: 12x11
Bedroom 4
- Level: Upper
- Area: 120 Square Feet
- Dimensions: 12x10
Bedroom 5
- Level: Lower
- Area: 110 Square Feet
- Dimensions: 11x10
Deck
- Level: Main
- Area: 390 Square Feet
- Dimensions: 30x13
Family room
- Level: Main
- Area: 306 Square Feet
- Dimensions: 18x17
Family room
- Level: Lower
- Area: 272 Square Feet
- Dimensions: 17x16
Game room
- Level: Lower
- Area: 192 Square Feet
- Dimensions: 16x12
Kitchen
- Level: Main
- Area: 240 Square Feet
- Dimensions: 20x12
Laundry
- Level: Main
- Area: 40 Square Feet
- Dimensions: 8x5
Living room
- Level: Main
- Area: 182 Square Feet
- Dimensions: 14x13
Heating
- Forced Air
Cooling
- Central Air
Appliances
- Included: Dishwasher, Dryer, Gas Water Heater, Microwave, Range, Refrigerator, Washer, Water Softener Owned
Features
- Basement: Finished,Full
- Number of fireplaces: 2
- Fireplace features: Gas
Interior area
- Total structure area: 3,264
- Total interior livable area: 3,264 sqft
- Finished area above ground: 2,004
- Finished area below ground: 744
Property
Parking
- Total spaces: 3
- Parking features: Attached, Asphalt, Garage Door Opener
- Attached garage spaces: 3
- Has uncovered spaces: Yes
- Details: Garage Dimensions (24x22 22x10)
Accessibility
- Accessibility features: None
Features
- Levels: Modified Two Story
- Stories: 2
- Patio & porch: Deck
- Pool features: None
Lot
- Size: 0.31 Acres
- Dimensions: 80 x 149 x 97 x 158
- Features: Many Trees
Details
- Foundation area: 1308
- Parcel number: 201840403140
- Zoning description: Residential-Single Family
Construction
Type & style
- Home type: SingleFamily
- Property subtype: Single Family Residence
Materials
- Brick/Stone, Vinyl Siding, Wood Siding
- Roof: Age 8 Years or Less,Asphalt
Condition
- Age of Property: 28
- New construction: No
- Year built: 1997
Utilities & green energy
- Gas: Natural Gas
- Sewer: City Sewer/Connected
- Water: City Water/Connected
Community & neighborhood
Location
- Region: Inver Grove Heights
- Subdivision: Coventry Pass 5th Add
HOA & financial
HOA
- Has HOA: No
Other
Other facts
- Road surface type: Paved
Price history
| Date | Event | Price |
|---|---|---|
| 5/3/2024 | Sold | $550,000$169/sqft |
Source: | ||
| 4/3/2024 | Pending sale | $550,000$169/sqft |
Source: | ||
| 3/27/2024 | Listing removed | -- |
Source: | ||
| 3/22/2024 | Listed for sale | $550,000+205.8%$169/sqft |
Source: | ||
| 8/5/1997 | Sold | $179,848$55/sqft |
Source: Public Record Report a problem | ||
Public tax history
| Year | Property taxes | Tax assessment |
|---|---|---|
| 2024 | $7,046 -8.1% | $553,400 +2.5% |
| 2023 | $7,670 +6.2% | $540,000 +1.3% |
| 2022 | $7,224 +20.2% | $533,200 +13.8% |
Find assessor info on the county website
Neighborhood: 55077
Nearby schools
GreatSchools rating
- 8/10Pinewood Elementary SchoolGrades: K-5Distance: 1.2 mi
- 8/10Dakota Hills Middle SchoolGrades: 6-8Distance: 1.6 mi
- 10/10Eagan Senior High SchoolGrades: 9-12Distance: 1.6 mi
Get a cash offer in 3 minutes
Find out how much your home could sell for in as little as 3 minutes with a no-obligation cash offer.
Estimated market value$579,400
Get a cash offer in 3 minutes
Find out how much your home could sell for in as little as 3 minutes with a no-obligation cash offer.
Estimated market value
$579,400
