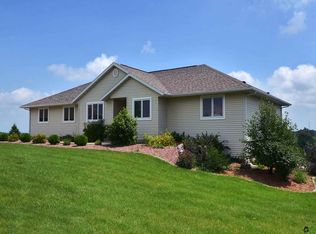Closed
$755,000
9255 Kellesvig Road, Mount Horeb, WI 53572
4beds
3,463sqft
Single Family Residence
Built in 2013
2.85 Acres Lot
$887,700 Zestimate®
$218/sqft
$4,451 Estimated rent
Home value
$887,700
$781,000 - $1.01M
$4,451/mo
Zestimate® history
Loading...
Owner options
Explore your selling options
What's special
Discover luxury on a sprawling 2.85-acre estate in Mount Horeb! This exquisite 4-bed, 3.5 home boasts an abundance of elegant features. Step into a grandeur of 18' ceilings & heated floors throughout the home/garage, creating an inviting ambiance. The primary suite feat. a generous WIC & full ensuite. Main-level laundry/mudroom, versatile formal dining or office & an abundance of natural light make this home a dream come true. With 2 bonus lofted rooms, a chef's kitchen, and an open layout, this home is designed for comfort & entertainment. The finished LL leads to an impressive patio & spacious yard. Plus, there's room for up to 4 cars or add'l storage! Numerous upgrades and special touches throughout Located just minutes from downtown Mount Horeb!
Zillow last checked: 8 hours ago
Listing updated: January 12, 2024 at 06:14pm
Listed by:
Dan Tenney Offic:608-709-9886,
MHB Real Estate
Bought with:
Teressa Smith
Source: WIREX MLS,MLS#: 1966148 Originating MLS: South Central Wisconsin MLS
Originating MLS: South Central Wisconsin MLS
Facts & features
Interior
Bedrooms & bathrooms
- Bedrooms: 4
- Bathrooms: 4
- Full bathrooms: 3
- 1/2 bathrooms: 1
- Main level bedrooms: 1
Primary bedroom
- Level: Main
- Area: 196
- Dimensions: 14 x 14
Bedroom 2
- Level: Lower
- Area: 140
- Dimensions: 14 x 10
Bedroom 3
- Level: Lower
- Area: 108
- Dimensions: 9 x 12
Bedroom 4
- Level: Lower
- Area: 117
- Dimensions: 13 x 9
Bathroom
- Features: Whirlpool, At least 1 Tub, Master Bedroom Bath: Full, Master Bedroom Bath, Master Bedroom Bath: Walk-In Shower, Master Bedroom Bath: Tub/No Shower
Dining room
- Level: Main
- Area: 135
- Dimensions: 15 x 9
Kitchen
- Level: Main
- Area: 176
- Dimensions: 11 x 16
Living room
- Level: Main
- Area: 391
- Dimensions: 23 x 17
Heating
- Natural Gas, Forced Air, In-floor
Cooling
- Central Air
Appliances
- Included: Range/Oven, Refrigerator, Dishwasher, Microwave, Disposal, Washer, Dryer, Water Softener
Features
- Walk-In Closet(s), Cathedral/vaulted ceiling, High Speed Internet, Pantry, Kitchen Island
- Flooring: Wood or Sim.Wood Floors
- Basement: Full,Exposed,Full Size Windows,Walk-Out Access,Finished
Interior area
- Total structure area: 3,768
- Total interior livable area: 3,463 sqft
- Finished area above ground: 1,899
- Finished area below ground: 1,564
Property
Parking
- Total spaces: 4
- Parking features: 2 Car, Attached, Detached, Garage Door Opener, 4 Car, Garage
- Attached garage spaces: 4
Features
- Levels: Tri-Level,One and One Half
- Stories: 1
- Patio & porch: Patio
- Has spa: Yes
- Spa features: Bath
Lot
- Size: 2.85 Acres
Details
- Parcel number: 060706482950
- Zoning: SFR-2
- Special conditions: Arms Length
Construction
Type & style
- Home type: SingleFamily
- Architectural style: Prairie/Craftsman
- Property subtype: Single Family Residence
Condition
- 6-10 Years
- New construction: No
- Year built: 2013
Utilities & green energy
- Sewer: Septic Tank
- Water: Well
- Utilities for property: Cable Available
Community & neighborhood
Location
- Region: Mount Horeb
- Municipality: Springdale
Price history
| Date | Event | Price |
|---|---|---|
| 1/12/2024 | Sold | $755,000-3.1%$218/sqft |
Source: | ||
| 11/11/2023 | Contingent | $779,000$225/sqft |
Source: | ||
| 10/30/2023 | Listed for sale | $779,000$225/sqft |
Source: | ||
Public tax history
Tax history is unavailable.
Neighborhood: 53572
Nearby schools
GreatSchools rating
- 7/10Mount Horeb Intermediate SchoolGrades: 3-5Distance: 1.5 mi
- 7/10Mount Horeb Middle SchoolGrades: 6-8Distance: 1.7 mi
- 8/10Mount Horeb High SchoolGrades: 9-12Distance: 1.8 mi
Schools provided by the listing agent
- Elementary: Mount Horeb
- Middle: Mount Horeb
- High: Mount Horeb
- District: Mount Horeb
Source: WIREX MLS. This data may not be complete. We recommend contacting the local school district to confirm school assignments for this home.
Get pre-qualified for a loan
At Zillow Home Loans, we can pre-qualify you in as little as 5 minutes with no impact to your credit score.An equal housing lender. NMLS #10287.
Sell with ease on Zillow
Get a Zillow Showcase℠ listing at no additional cost and you could sell for —faster.
$887,700
2% more+$17,754
With Zillow Showcase(estimated)$905,454
