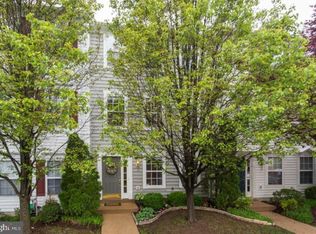Luxurious three level light filled town house. Open floor plan and fenced backyard. Fire place on the main level. Bright kitchen with new stainless Steel appliances opens to a large deck! Vaulted ceiling in the master bedroom newly built shelves in all the closets. New hard wood floors and stairs. Walk to Lorton market shops and restaurants. 300 feet to the community swimming pool and 7 minutes walk/3 minutes drive to a hospital. Newly built elementary, middle and high school within 2 miles from home. ( walking distance)
This property is off market, which means it's not currently listed for sale or rent on Zillow. This may be different from what's available on other websites or public sources.
