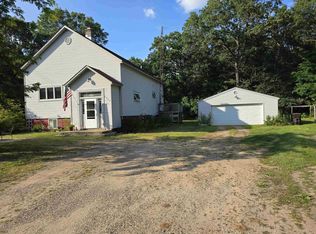Closed
$545,000
9258 HARDING ROAD, Plainfield, WI 54966
2beds
1,484sqft
Single Family Residence
Built in 2002
29.71 Acres Lot
$545,100 Zestimate®
$367/sqft
$1,911 Estimated rent
Home value
$545,100
$512,000 - $578,000
$1,911/mo
Zestimate® history
Loading...
Owner options
Explore your selling options
What's special
Tucked away on 29.71 wooded acres atop a scenic bluff, this 2-bed, 2-bath home offers a peaceful escape just 20 minutes from Stevens Point. Ideal for hunters, business owners, or anyone seeking privacy, the home features vaulted ceilings, large windows, and dual heating options with in-floor heat and a wood-burning stove. The spacious primary bedroom includes an en suite bath and vaulted ceiling, while a loft landing offers great space for an office or flex room. Outside, two detached garages provide endless possibilities. One is 384 fully finished Sq Ft that used to be a salon, is heated, includes water and a half bath?perfect for a studio, workshop, or home business. The second garage has a concrete floor and extra space for parking or storage. Apple trees dot the property, and the woods are full of wildlife?making this a deer hunter?s dream. Private, scenic, and full of potential, this unique property is ready for your next adventure.
Zillow last checked: 8 hours ago
Listing updated: January 07, 2026 at 01:13am
Listed by:
DANA KONKOL 715-340-2987,
NEXTHOME PRIORITY
Bought with:
Team Kitowski
Source: WIREX MLS,MLS#: 22503407 Originating MLS: Central WI Board of REALTORS
Originating MLS: Central WI Board of REALTORS
Facts & features
Interior
Bedrooms & bathrooms
- Bedrooms: 2
- Bathrooms: 3
- Full bathrooms: 2
- 1/2 bathrooms: 1
- Main level bedrooms: 2
Primary bedroom
- Level: Main
- Area: 210
- Dimensions: 14 x 15
Bedroom 2
- Level: Main
- Area: 88
- Dimensions: 8 x 11
Bathroom
- Features: Whirlpool
Dining room
- Level: Main
- Area: 96
- Dimensions: 8 x 12
Kitchen
- Level: Main
- Area: 154
- Dimensions: 11 x 14
Living room
- Level: Main
- Area: 289
- Dimensions: 17 x 17
Heating
- Radiant, In-floor
Appliances
- Included: Refrigerator, Dishwasher, Microwave, Washer, Dryer
Features
- Ceiling Fan(s), Cathedral/vaulted ceiling, High Speed Internet
- Windows: Skylight(s)
- Basement: None / Slab,None
Interior area
- Total structure area: 1,484
- Total interior livable area: 1,484 sqft
- Finished area above ground: 1,484
- Finished area below ground: 0
Property
Parking
- Total spaces: 6
- Parking features: 4 Car, Detached, Heated Garage, Garage Door Opener
- Garage spaces: 6
Features
- Levels: One and One Half
- Stories: 1
- Exterior features: Irrigation system
- Has spa: Yes
- Spa features: Bath
Lot
- Size: 29.71 Acres
Details
- Parcel number: 02821082314.04
- Zoning: Residential,Other
- Special conditions: Arms Length
Construction
Type & style
- Home type: SingleFamily
- Property subtype: Single Family Residence
Materials
- Vinyl Siding
- Roof: Shingle
Condition
- 21+ Years
- New construction: No
- Year built: 2002
Utilities & green energy
- Sewer: Septic Tank
- Water: Well
Community & neighborhood
Security
- Security features: Smoke Detector(s)
Location
- Region: Plainfield
- Municipality: Pine Grove
Other
Other facts
- Listing terms: Arms Length Sale
Price history
| Date | Event | Price |
|---|---|---|
| 1/6/2026 | Sold | $545,000-0.9%$367/sqft |
Source: | ||
| 11/3/2025 | Pending sale | $549,900$371/sqft |
Source: | ||
| 11/3/2025 | Contingent | $549,900$371/sqft |
Source: | ||
| 10/16/2025 | Price change | $549,900-5.2%$371/sqft |
Source: | ||
| 9/5/2025 | Price change | $579,900-0.9%$391/sqft |
Source: | ||
Public tax history
| Year | Property taxes | Tax assessment |
|---|---|---|
| 2024 | $4,447 -7.5% | $239,400 |
| 2023 | $4,809 +11.4% | $239,400 |
| 2022 | $4,318 +7.6% | $239,400 |
Find assessor info on the county website
Neighborhood: 54966
Nearby schools
GreatSchools rating
- 2/10Tri-County Elementary SchoolGrades: PK-5Distance: 4.9 mi
- 2/10Tri-County Middle SchoolGrades: 6-8Distance: 4.9 mi
- 4/10Tri-County High SchoolGrades: 9-12Distance: 4.9 mi
Schools provided by the listing agent
- Elementary: Tri-County
- Middle: Tri-County
- High: Tri-County
- District: Tri-County
Source: WIREX MLS. This data may not be complete. We recommend contacting the local school district to confirm school assignments for this home.

Get pre-qualified for a loan
At Zillow Home Loans, we can pre-qualify you in as little as 5 minutes with no impact to your credit score.An equal housing lender. NMLS #10287.
