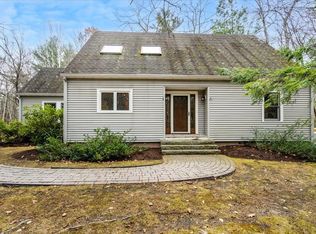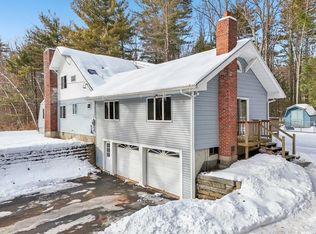Closed
Listed by:
Kyle Waszeciak,
Realty One Group Next Level 603-262-3500
Bought with: Keller Williams Realty-Metropolitan
$500,000
926 Back Mountain Road, Goffstown, NH 03045
4beds
2,160sqft
Single Family Residence
Built in 1985
5.25 Acres Lot
$578,600 Zestimate®
$231/sqft
$4,236 Estimated rent
Home value
$578,600
$544,000 - $613,000
$4,236/mo
Zestimate® history
Loading...
Owner options
Explore your selling options
What's special
Welcome to your dream retreat! This remarkable 4-bedroom, 3-bathroom contemporary colonial home sits on over 5 acres. It is the perfect blend of modern elegance and serene natural surroundings. In addition to the acreage, the backyard and patio set up is perfect for entertaining. As you step inside this home your greeted with tons of natural lighting and endless potential. Don't miss your chance to see this Goffstown Gem. OFFER DEADLINE OF MONDAY 8/14 at 5PM.
Zillow last checked: 8 hours ago
Listing updated: October 02, 2023 at 06:48am
Listed by:
Kyle Waszeciak,
Realty One Group Next Level 603-262-3500
Bought with:
Sarah Tollefsen
Keller Williams Realty-Metropolitan
Source: PrimeMLS,MLS#: 4965020
Facts & features
Interior
Bedrooms & bathrooms
- Bedrooms: 4
- Bathrooms: 3
- Full bathrooms: 1
- 3/4 bathrooms: 1
- 1/2 bathrooms: 1
Heating
- Propane, Forced Air
Cooling
- None
Appliances
- Included: Propane Water Heater
Features
- Basement: Concrete,Partially Finished,Storage Space,Walkout,Basement Stairs,Walk-Out Access
Interior area
- Total structure area: 2,160
- Total interior livable area: 2,160 sqft
- Finished area above ground: 2,160
- Finished area below ground: 0
Property
Parking
- Parking features: Paved
Features
- Levels: Two
- Stories: 2
Lot
- Size: 5.25 Acres
- Features: Level, Other, Wooded
Details
- Parcel number: GOFFM2B18L6
- Zoning description: A
Construction
Type & style
- Home type: SingleFamily
- Architectural style: Colonial,Contemporary
- Property subtype: Single Family Residence
Materials
- Fiberglss Batt Insulation, Vinyl Siding
- Foundation: Concrete
- Roof: Asphalt Shingle
Condition
- New construction: No
- Year built: 1985
Utilities & green energy
- Electric: 200+ Amp Service
- Sewer: Leach Field, Private Sewer
- Utilities for property: Cable
Community & neighborhood
Location
- Region: Goffstown
Other
Other facts
- Road surface type: Paved
Price history
| Date | Event | Price |
|---|---|---|
| 9/29/2023 | Sold | $500,000+11.1%$231/sqft |
Source: | ||
| 8/15/2023 | Contingent | $449,900$208/sqft |
Source: | ||
| 8/10/2023 | Listed for sale | $449,900+80%$208/sqft |
Source: | ||
| 6/30/2008 | Sold | $250,000+13.4%$116/sqft |
Source: Public Record Report a problem | ||
| 10/18/2002 | Sold | $220,500$102/sqft |
Source: Public Record Report a problem | ||
Public tax history
| Year | Property taxes | Tax assessment |
|---|---|---|
| 2024 | $9,981 +8.4% | $488,300 |
| 2023 | $9,209 +8.1% | $488,300 +50.8% |
| 2022 | $8,517 +6% | $323,700 |
Find assessor info on the county website
Neighborhood: 03045
Nearby schools
GreatSchools rating
- NAGlen Lake SchoolGrades: PK-KDistance: 2.7 mi
- 6/10Mountain View Middle SchoolGrades: 5-8Distance: 3.4 mi
- 7/10Goffstown High SchoolGrades: 9-12Distance: 2.2 mi

Get pre-qualified for a loan
At Zillow Home Loans, we can pre-qualify you in as little as 5 minutes with no impact to your credit score.An equal housing lender. NMLS #10287.

