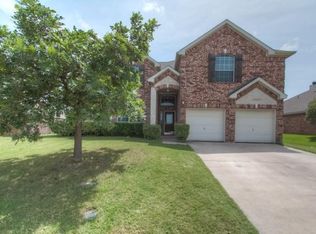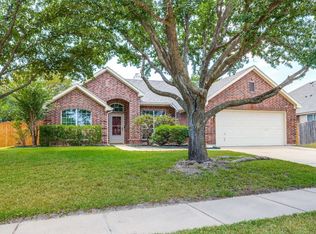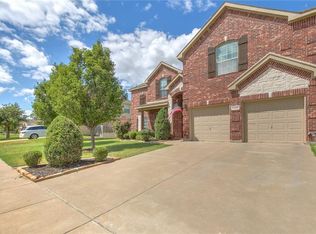Built by Richmond Homes, this versatile floorplan can be 4 bedrooms or 3 bedrooms with a Study. The split bedroom floorplan gives privacy to everyone. A spacious master suite boasts large walk-in closet and bath with separate shower, garden tub and double vanities. Two Living areas, one with a wood burning fireplace that is open to the massive kitchen that has cabinetry galore and stainless appliances. If a formal dining is not needed, there could also be a 3rd living area. Complete interior of home painted in neutral colors in Nov '09. Fenced back yard with separate dog run & custom built wood deck is great for entertaining. Another private room off laundry room is great for storage or use as a hobby room. Sprinkler system for easy lawn maintenance. Solar screens provide energy efficiency. Move-in ready and waiting for you!
This property is off market, which means it's not currently listed for sale or rent on Zillow. This may be different from what's available on other websites or public sources.


