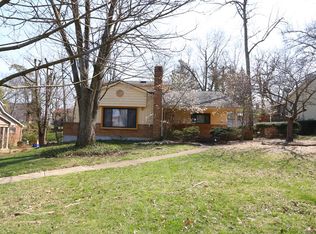Sold for $449,000 on 10/21/25
$449,000
926 Reily Rd, Cincinnati, OH 45215
3beds
2,030sqft
Single Family Residence
Built in 1951
0.29 Acres Lot
$432,600 Zestimate®
$221/sqft
$2,324 Estimated rent
Home value
$432,600
$411,000 - $454,000
$2,324/mo
Zestimate® history
Loading...
Owner options
Explore your selling options
What's special
ALL hardwood floors were just professionally finished, late August 2025! If you've been through this home already, you simply must go back through! You won't recognize it with the gorgeous flooring updates! New prof. photos coming this week! Lovely charming home nestled on wide stunning lot with stately trees, picture-perfect location near Hilltop Park and Hilltop Elementary! Storybook and idyllic, just waiting for your new priceless memories. Living Room boasts stunning brick, wood-burning
fireplace, Hardwood flooring in Entry, LR, DR (note the bay window!), Study and 1st floor bedroom. Large 1st floor bath includes beautiful complete renovation, zero entry shower, floor to ceiling ceramic tile; gorgeous! Cozy Kitchen includes wood cabinets, newer Stainless-Steel appliances (~21), with walk out to private back patio and yard. Two huge bedrooms upstairs with HRDWD flooring, extra-large walk-in closets, full bath. New driveway '24. Wyoming Schools!
Zillow last checked: 8 hours ago
Listing updated: October 21, 2025 at 12:56pm
Listed by:
Dolores Mize (513)777-8100,
Sibcy Cline Inc.
Bought with:
Test Member
Test Office
Source: DABR MLS,MLS#: 939451 Originating MLS: Dayton Area Board of REALTORS
Originating MLS: Dayton Area Board of REALTORS
Facts & features
Interior
Bedrooms & bathrooms
- Bedrooms: 3
- Bathrooms: 2
- Full bathrooms: 2
- Main level bathrooms: 1
Primary bedroom
- Level: Second
- Dimensions: 21 x 19
Bedroom
- Level: Second
- Dimensions: 16 x 19
Bedroom
- Level: Main
- Dimensions: 11 x 13
Dining room
- Level: Main
- Dimensions: 19 x 15
Entry foyer
- Level: Main
- Dimensions: 6 x 6
Kitchen
- Level: Main
- Dimensions: 10 x 14
Living room
- Level: Main
- Dimensions: 19 x 12
Office
- Level: Main
- Dimensions: 12 x 12
Heating
- Natural Gas
Cooling
- Central Air
Appliances
- Included: Dryer, Dishwasher, Disposal, Microwave, Range, Refrigerator, Washer, Gas Water Heater
Features
- Butcher Block Counters, Ceiling Fan(s), Walk-In Closet(s)
- Windows: Casement Window(s)
- Basement: Full,Unfinished,Walk-Out Access
- Number of fireplaces: 1
- Fireplace features: One, Wood Burning
Interior area
- Total structure area: 2,030
- Total interior livable area: 2,030 sqft
Property
Parking
- Total spaces: 2
- Parking features: Attached, Built In, Garage, Two Car Garage
- Attached garage spaces: 2
Features
- Levels: One and One Half
- Patio & porch: Patio, Porch
- Exterior features: Fence, Porch, Patio
- Fencing: Partial
Lot
- Size: 0.29 Acres
- Dimensions: 85 x 157
Details
- Parcel number: 5920014001400
- Zoning: Residential
- Zoning description: Residential
Construction
Type & style
- Home type: SingleFamily
- Property subtype: Single Family Residence
Materials
- Brick, Wood Siding
Condition
- Year built: 1951
Utilities & green energy
- Water: Public
- Utilities for property: Natural Gas Available, Sewer Available, Water Available
Community & neighborhood
Location
- Region: Cincinnati
- Subdivision: Hillcrest 3rd Sub
Price history
| Date | Event | Price |
|---|---|---|
| 10/21/2025 | Sold | $449,000-0.7%$221/sqft |
Source: | ||
| 9/4/2025 | Pending sale | $452,000$223/sqft |
Source: | ||
| 8/8/2025 | Price change | $452,000-3.8%$223/sqft |
Source: | ||
| 7/21/2025 | Listed for sale | $470,000$232/sqft |
Source: | ||
Public tax history
| Year | Property taxes | Tax assessment |
|---|---|---|
| 2024 | $6,377 +7.7% | $117,453 |
| 2023 | $5,923 -0.1% | $117,453 +21.9% |
| 2022 | $5,926 +0.3% | $96,352 |
Find assessor info on the county website
Neighborhood: 45215
Nearby schools
GreatSchools rating
- 7/10Hilltop Elementary SchoolGrades: K-4Distance: 0.2 mi
- 8/10Wyoming Middle SchoolGrades: 5-8Distance: 0.9 mi
- 8/10Wyoming High SchoolGrades: 9-12Distance: 0.8 mi
Schools provided by the listing agent
- District: Wyoming
Source: DABR MLS. This data may not be complete. We recommend contacting the local school district to confirm school assignments for this home.
Get a cash offer in 3 minutes
Find out how much your home could sell for in as little as 3 minutes with a no-obligation cash offer.
Estimated market value
$432,600
Get a cash offer in 3 minutes
Find out how much your home could sell for in as little as 3 minutes with a no-obligation cash offer.
Estimated market value
$432,600
