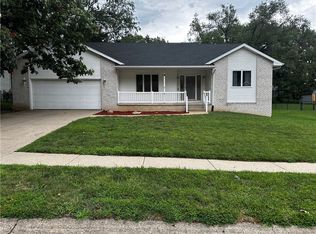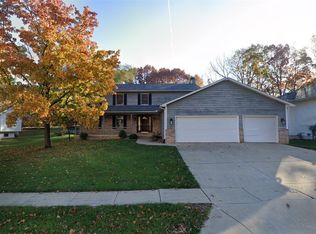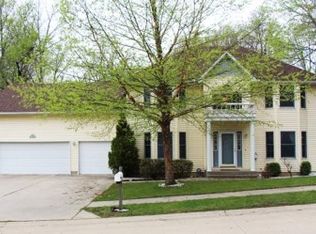Lovely ranch offering 3 bedrooms, 2 baths. Spacious living room with fireplace. Formal dining room. Kitchen opens to breakfast room with sliders to deck. Main floor laundry room. Master suite with jetted tub, separate shower, double vanity & walk in closet. Walk out basement is ready to finish. New roof in 2010.
This property is off market, which means it's not currently listed for sale or rent on Zillow. This may be different from what's available on other websites or public sources.



