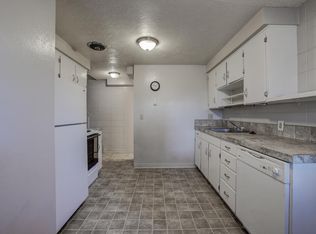November Move In Date Required *Please remove Shoes, & lock the door after leaving* Welcome home to this fully remodeled, 2-bedroom, 1.5-bathroom charming home nestled in the Central Bench Condominiums community! This property combines comfort and convenience, making it ideal for small families, couples, or individuals. Inside, you'll find an open living area, a well-equipped kitchen with plenty of cabinet space, Beautiful appliances, and bedrooms that offer privacy and comfort. Added extra security with a phone app controlled door lock touch keypad. Each bathroom is clean and bright, perfect for relaxing after a long day. Located close to schools, shopping, dining, and Boise's beautiful outdoor amenities, you'll enjoy easy access to everything you need. This home is available now and won't last long. Steps away from the pool, playground, barbecue area, dumpster and mailbox area. Don't miss your chance to live in this charming Boise rental! - Major Crossroads- W Franklin Rd & S Curtis Rd/ W Overland & S Curtis Rd ~Features~ -Fridge -Microwave -Dishwasher -Oven -Mini Split Heat/AC-BIG SAVING ON HEAT -Stack washer & dryer -Pool Access right outside your door! -Playground & mailbox within steps of this unit ~Near by Destinations ~Boise River ~Boise State University ~Boise Train Depot ~Kathryn Albertson Park ~Ann Morison Park ~Julia Davis Park ~Zoo Boise ~Boise Art Museum ~Schools -Borah High School -Hillcrest Elementary School -South Junior High ~Other~ -Cats & Dogs Accepted / $250 Per Pet ~Application Fee $30 per adult ~Tenant responsible for Power Utility ONLY -No criminal history -No eviction history -Min 600 credit score required -Good payment history required -3x income of rental amount required ~AC: Forced Air ~Heating: Forced ~Lease Term: 6, 12or 18 months -Mailbox: Community Mailbox -Section 8 not accepted - One covered car port and plenty of available free parking -Stack Washer & Dryer Included -Sprinkler System provided by HOA -Landscaping provided by HOA
This property is off market, which means it's not currently listed for sale or rent on Zillow. This may be different from what's available on other websites or public sources.

