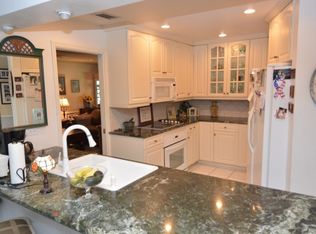Sold for $850,000
$850,000
926 SW 1st Street, Boca Raton, FL 33486
3beds
1,653sqft
Single Family Residence
Built in 1963
8,250 Square Feet Lot
$849,800 Zestimate®
$514/sqft
$6,713 Estimated rent
Home value
$849,800
$765,000 - $943,000
$6,713/mo
Zestimate® history
Loading...
Owner options
Explore your selling options
What's special
Welcome to this beautifully renovated 3 bedroom, 2 bathroom split floor plan POOL home in East Boca Raton. The bright, open layout features two spacious living areas, a modern kitchen & fully updated bathrooms. Step outside to a private backyard designed for entertaining, with a screened patio, saltwater pool & turfed yard for low-maintenance enjoyment.This home features a mix of impact windows and sliders, with the remaining windows secured by accordion shutters for full storm protection. Additional upgrades include a whole-house water filtration system and a brand-new AC (2025). Ideally located near top restaurants and shopping, and zoned for the highly sought-after A+ Addison Mizner Elementary (K-8) and Boca Raton's top-rated high school.
Zillow last checked: 8 hours ago
Listing updated: February 12, 2026 at 08:22am
Listed by:
Alex Platt 954-592-2371,
Compass Florida LLC,
Margot Ilana Platt 561-289-1917,
Compass Florida LLC
Bought with:
Axel Jeremy Dumas
Florida Capital Realty
Source: BeachesMLS,MLS#: RX-11118826 Originating MLS: Beaches MLS
Originating MLS: Beaches MLS
Facts & features
Interior
Bedrooms & bathrooms
- Bedrooms: 3
- Bathrooms: 2
- Full bathrooms: 2
Primary bedroom
- Level: M
- Area: 226.55 Square Feet
- Dimensions: 19.7 x 11.5
Bedroom 2
- Level: M
- Area: 122 Square Feet
- Dimensions: 12.2 x 10
Bedroom 3
- Level: M
- Area: 148.84 Square Feet
- Dimensions: 12.2 x 12.2
Family room
- Level: M
- Area: 202.83 Square Feet
- Dimensions: 11.2 x 18.11
Kitchen
- Level: M
- Area: 154 Square Feet
- Dimensions: 14 x 11
Living room
- Level: M
- Area: 294 Square Feet
- Dimensions: 19.6 x 15
Heating
- Central
Cooling
- Central Air
Appliances
- Included: Dishwasher, Disposal, Dryer, Ice Maker, Microwave, Refrigerator, Washer, Electric Water Heater, Water Softener Owned
- Laundry: In Garage
Features
- Kitchen Island
- Flooring: Vinyl
- Windows: Bay Window(s), Impact Glass, Plantation Shutters, Panel Shutters (Partial), Impact Glass (Partial)
Interior area
- Total structure area: 2,403
- Total interior livable area: 1,653 sqft
Property
Parking
- Total spaces: 2
- Parking features: Driveway, Garage - Attached, Auto Garage Open
- Attached garage spaces: 2
- Has uncovered spaces: Yes
Features
- Levels: < 4 Floors
- Stories: 1
- Patio & porch: Screen Porch
- Has private pool: Yes
- Pool features: In Ground, Salt Water
- Fencing: Fenced
- Has view: Yes
- View description: Pool
- Waterfront features: None
Lot
- Size: 8,250 sqft
- Features: < 1/4 Acre, Sidewalks
Details
- Additional structures: Util-Garage
- Parcel number: 06424725070070020
- Zoning: R1D(ci
Construction
Type & style
- Home type: SingleFamily
- Property subtype: Single Family Residence
Materials
- Block, Concrete
- Roof: Barrel
Condition
- Resale
- New construction: No
- Year built: 1963
Utilities & green energy
- Sewer: Public Sewer
- Water: Public
Community & neighborhood
Security
- Security features: None
Community
- Community features: Sidewalks, Street Lights, No Membership Avail
Location
- Region: Boca Raton
- Subdivision: Palmetto Park Terrace
Other
Other facts
- Listing terms: Cash,Conventional,FHA,VA Loan
- Road surface type: Paved
Price history
| Date | Event | Price |
|---|---|---|
| 2/12/2026 | Sold | $850,000-8.5%$514/sqft |
Source: | ||
| 1/28/2026 | Listed for sale | $929,000$562/sqft |
Source: | ||
| 1/15/2026 | Listing removed | $929,000$562/sqft |
Source: | ||
| 12/12/2025 | Price change | $929,000-2.2%$562/sqft |
Source: | ||
| 11/10/2025 | Price change | $950,000-3%$575/sqft |
Source: | ||
Public tax history
| Year | Property taxes | Tax assessment |
|---|---|---|
| 2024 | $7,365 +2.4% | $453,150 +3% |
| 2023 | $7,195 +1% | $439,951 +3% |
| 2022 | $7,124 +0.6% | $427,137 +3% |
Find assessor info on the county website
Neighborhood: 33486
Nearby schools
GreatSchools rating
- 9/10Addison Mizner Elementary SchoolGrades: K-8Distance: 0.5 mi
- 6/10Boca Raton Community High SchoolGrades: 9-12Distance: 1.4 mi
- 8/10Boca Raton Community Middle SchoolGrades: 6-8Distance: 0.9 mi
Schools provided by the listing agent
- Elementary: Addison Mizner Elementary School
- Middle: Boca Raton Community Middle School
- High: Boca Raton Community High School
Source: BeachesMLS. This data may not be complete. We recommend contacting the local school district to confirm school assignments for this home.
Get a cash offer in 3 minutes
Find out how much your home could sell for in as little as 3 minutes with a no-obligation cash offer.
Estimated market value$849,800
Get a cash offer in 3 minutes
Find out how much your home could sell for in as little as 3 minutes with a no-obligation cash offer.
Estimated market value
$849,800
