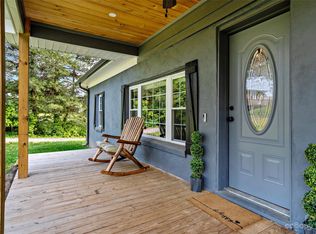Move in ready & a must see! Leave behind the riffraff of the daily grand and escape into your own cabin like sanctuary. Pine ceilings throughout w/ pine chair railings, custom built internal barn style doors, pinewood shower in the master bedroom / beautiful bamboo flooring throughout. Sit back an enjoy the charming electric fireplace in the LR or imagine sitting at your custom built, wood-slab breakfast bar off the DR. Look over into the kitchen to the unique, custom built cabinets and counter tops. The MBR has His/Her walk in closet, ceiling fan, full sized bathroom with double vanity and a pinewood shower. Off from the MBR is an outside door that leads to a modest sized deck. 2nd bedroom has a lg sized closet and ceiling fan. The 2nd full bath has amble storage, pedestal sink and a custom built cabinet that encases a stackable washer/dryer. 3 new remote controlled ceiling fans, All new kitchen appliances, w/ a 1 yr. warranty. New heat pump w/ a 10 yr. warranty. New windows,
This property is off market, which means it's not currently listed for sale or rent on Zillow. This may be different from what's available on other websites or public sources.
