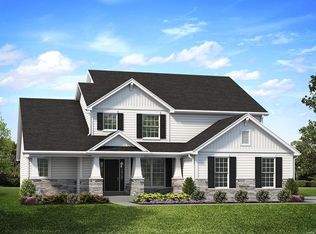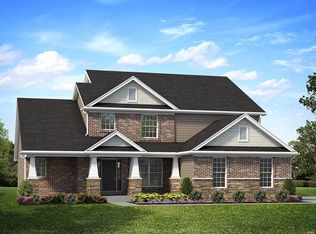Closed
Listing Provided by:
Allen Brake 314-720-2711,
Allen Brake Real Estate
Bought with: Janet McAfee Inc.
Price Unknown
926 Tara Rdg, Chesterfield, MO 63005
5beds
3,504sqft
Single Family Residence
Built in 2025
0.54 Acres Lot
$1,035,900 Zestimate®
$--/sqft
$4,937 Estimated rent
Home value
$1,035,900
$963,000 - $1.12M
$4,937/mo
Zestimate® history
Loading...
Owner options
Explore your selling options
What's special
Discover a unique opportunity to own this stunning new ranch home on a spacious .543 acre lot in the highly sought-after Tara Ridge subdivision in Chesterfield! This exquisite property features 5 bedrooms, 3.5 baths, & 3-car side entry garage, all within the prestigious Rockwood school district. Enjoy the elegance of engineered wood floors throughout the open floor plan. The luxury kitchen is fully equipped w/ custom cabinets, quartz counters, an island, & GE Profile appliances. The large great room w/ vaulted ceilings & cozy fireplace, seamlessly connects to the dining room w/ sliding glass door to the backyard. The ML includes 4 beds, including primary suite w/ walk-in closet, tile-surround shower, separate tub, & dual sinks. Add'l features: laundry room w/ upgraded cabinets, 1/2 bath, an office w/ French doors, & full hall bath. The finished LL offers extra living space, a 5th bedroom w/ egress and full bath. Waiting on County to record NC sale for tax ID
Zillow last checked: 8 hours ago
Listing updated: August 14, 2025 at 10:14am
Listing Provided by:
Allen Brake 314-720-2711,
Allen Brake Real Estate
Bought with:
Julie Lane, 2006015311
Janet McAfee Inc.
Source: MARIS,MLS#: 25011762 Originating MLS: St. Louis Association of REALTORS
Originating MLS: St. Louis Association of REALTORS
Facts & features
Interior
Bedrooms & bathrooms
- Bedrooms: 5
- Bathrooms: 4
- Full bathrooms: 3
- 1/2 bathrooms: 1
- Main level bathrooms: 3
- Main level bedrooms: 4
Primary bedroom
- Features: Floor Covering: Carpeting, Wall Covering: Some
- Level: Main
- Area: 270
- Dimensions: 18 x 15
Bedroom
- Features: Floor Covering: Carpeting, Wall Covering: Some
- Level: Main
- Area: 154
- Dimensions: 14 x 11
Bedroom
- Features: Floor Covering: Carpeting, Wall Covering: Some
- Level: Main
- Area: 156
- Dimensions: 12 x 13
Bedroom
- Features: Floor Covering: Carpeting, Wall Covering: Some
- Level: Main
- Area: 132
- Dimensions: 11 x 12
Bedroom
- Features: Floor Covering: Carpeting, Wall Covering: Some
- Level: Lower
- Area: 144
- Dimensions: 12 x 12
Breakfast room
- Features: Floor Covering: Wood, Wall Covering: Some
- Level: Main
- Area: 165
- Dimensions: 15 x 11
Den
- Features: Floor Covering: Carpeting, Wall Covering: Some
- Level: Main
- Area: 192
- Dimensions: 12 x 16
Great room
- Features: Floor Covering: Wood, Wall Covering: Some
- Level: Main
- Area: 357
- Dimensions: 21 x 17
Kitchen
- Features: Floor Covering: Wood, Wall Covering: None
- Level: Main
- Area: 221
- Dimensions: 17 x 13
Laundry
- Features: Floor Covering: Ceramic Tile
- Level: Main
- Area: 80
- Dimensions: 8 x 10
Recreation room
- Features: Floor Covering: Carpeting, Wall Covering: None
- Level: Lower
- Area: 425
- Dimensions: 25 x 17
Sitting room
- Features: Floor Covering: Carpeting, Wall Covering: None
- Level: Lower
- Area: 160
- Dimensions: 16 x 10
Heating
- Forced Air, Natural Gas
Cooling
- Ceiling Fan(s), Central Air, Electric
Appliances
- Included: Dishwasher, Disposal, Gas Cooktop, Microwave, Electric Range, Electric Oven, Refrigerator, Oven, Wine Cooler, Gas Water Heater
- Laundry: Main Level
Features
- Kitchen/Dining Room Combo, High Ceilings, Open Floorplan, Vaulted Ceiling(s), Walk-In Closet(s), Breakfast Bar, Breakfast Room, Kitchen Island, Custom Cabinetry, Solid Surface Countertop(s), Walk-In Pantry, Double Vanity, Tub, Entrance Foyer
- Flooring: Carpet, Hardwood
- Doors: Panel Door(s), Pocket Door(s), Sliding Doors
- Windows: Window Treatments, Insulated Windows, Tilt-In Windows
- Basement: Full,Partially Finished,Sleeping Area,Sump Pump
- Number of fireplaces: 1
- Fireplace features: Recreation Room, Great Room
Interior area
- Total structure area: 3,504
- Total interior livable area: 3,504 sqft
- Finished area above ground: 2,559
- Finished area below ground: 945
Property
Parking
- Total spaces: 3
- Parking features: Attached, Garage, Garage Door Opener, Oversized, Off Street
- Attached garage spaces: 3
Features
- Levels: One
Lot
- Size: 0.54 Acres
- Dimensions: .543
- Features: Level
Details
- Parcel number: 0
- Special conditions: Standard
Construction
Type & style
- Home type: SingleFamily
- Architectural style: Ranch,Traditional
- Property subtype: Single Family Residence
Materials
- Stone Veneer, Brick Veneer, Vinyl Siding
Condition
- Year built: 2025
Details
- Builder name: Mcbride
- Warranty included: Yes
Utilities & green energy
- Sewer: Public Sewer
- Water: Public
- Utilities for property: Underground Utilities, Natural Gas Available
Community & neighborhood
Security
- Security features: Smoke Detector(s)
Location
- Region: Chesterfield
- Subdivision: Tara Ridge
HOA & financial
HOA
- HOA fee: $1,950 annually
Other
Other facts
- Listing terms: Cash,Conventional
- Ownership: Private
- Road surface type: Concrete
Price history
| Date | Event | Price |
|---|---|---|
| 6/5/2025 | Sold | -- |
Source: | ||
| 5/7/2025 | Pending sale | $1,096,000$313/sqft |
Source: | ||
| 4/16/2025 | Contingent | $1,096,000$313/sqft |
Source: | ||
| 3/4/2025 | Listed for sale | $1,096,000$313/sqft |
Source: | ||
| 2/18/2025 | Sold | -- |
Source: Agent Provided Report a problem | ||
Public tax history
Tax history is unavailable.
Neighborhood: 63005
Nearby schools
GreatSchools rating
- 8/10Chesterfield Elementary SchoolGrades: K-5Distance: 0.3 mi
- 6/10Rockwood Valley Middle SchoolGrades: 6-8Distance: 3.1 mi
- 9/10Lafayette High SchoolGrades: 9-12Distance: 4 mi
Schools provided by the listing agent
- Elementary: Chesterfield Elem.
- Middle: Rockwood Valley Middle
- High: Lafayette Sr. High
Source: MARIS. This data may not be complete. We recommend contacting the local school district to confirm school assignments for this home.
Get a cash offer in 3 minutes
Find out how much your home could sell for in as little as 3 minutes with a no-obligation cash offer.
Estimated market value
$1,035,900
Get a cash offer in 3 minutes
Find out how much your home could sell for in as little as 3 minutes with a no-obligation cash offer.
Estimated market value
$1,035,900

