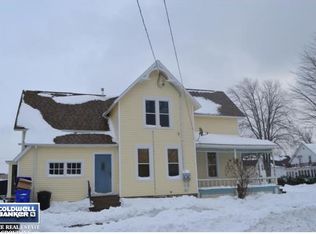Sold
$154,000
926 W Lawrence St, Appleton, WI 54914
3beds
1,560sqft
Single Family Residence
Built in 1900
9,147.6 Square Feet Lot
$155,900 Zestimate®
$99/sqft
$1,882 Estimated rent
Home value
$155,900
$148,000 - $164,000
$1,882/mo
Zestimate® history
Loading...
Owner options
Explore your selling options
What's special
Attention Investors!!! Bring your ideas and your muscles! Single-family home undergoing conversion to up/down two-family but could easily be converted back to single. Main floor includes kitchen, full bath, bedroom and living room with upper level framed for either three bedrooms and a full bath or one bedroom apartment. All materials on-site included with the sale along with all remaining personal property on the day of closing. Huge 30x40 garage built in 2008 and a nice yard complete the package. Home is being sold in "as is" condition and seller will not make any repairs. This home will NOT pass any form of government financing and will require creative financing or cash in order to purchase.
Zillow last checked: 8 hours ago
Listing updated: July 01, 2025 at 03:32am
Listed by:
Jill Coenen Office:920-739-2121,
Century 21 Ace Realty
Bought with:
Payton Krueger
Coldwell Banker Real Estate Group
Source: RANW,MLS#: 50309677
Facts & features
Interior
Bedrooms & bathrooms
- Bedrooms: 3
- Bathrooms: 2
- Full bathrooms: 2
Bedroom 1
- Level: Main
- Dimensions: 10x14
Bedroom 2
- Level: Upper
- Dimensions: 10x16
Bedroom 3
- Level: Upper
- Dimensions: 10x14
Dining room
- Level: Main
- Dimensions: 6x18
Family room
- Level: Upper
- Dimensions: 10x17
Kitchen
- Level: Main
- Dimensions: 13x10
Living room
- Level: Main
- Dimensions: 13x13
Heating
- Forced Air
Cooling
- Forced Air
Appliances
- Included: Refrigerator
Features
- At Least 1 Bathtub
- Flooring: Wood/Simulated Wood Fl
- Basement: Full,Sump Pump,Toilet Only,Walk-Out Access
- Has fireplace: No
- Fireplace features: None
Interior area
- Total interior livable area: 1,560 sqft
- Finished area above ground: 1,560
- Finished area below ground: 0
Property
Parking
- Total spaces: 4
- Parking features: Detached, Garage Door Opener
- Garage spaces: 4
Accessibility
- Accessibility features: 1st Floor Bedroom, 1st Floor Full Bath, Level Drive, Level Lot
Lot
- Size: 9,147 sqft
- Dimensions: 62x150
- Features: Near Bus Line, Sidewalk
Details
- Parcel number: 313093100
- Zoning: Residential
- Special conditions: Arms Length
Construction
Type & style
- Home type: SingleFamily
- Architectural style: Farmhouse
- Property subtype: Single Family Residence
Materials
- Vinyl Siding
- Foundation: Block
Condition
- New construction: No
- Year built: 1900
Utilities & green energy
- Sewer: Public Sewer
- Water: Public
Community & neighborhood
Location
- Region: Appleton
Price history
| Date | Event | Price |
|---|---|---|
| 6/30/2025 | Sold | $154,000+10.1%$99/sqft |
Source: RANW #50309677 | ||
| 6/13/2025 | Contingent | $139,900$90/sqft |
Source: | ||
| 6/10/2025 | Listed for sale | $139,900$90/sqft |
Source: RANW #50309677 | ||
Public tax history
| Year | Property taxes | Tax assessment |
|---|---|---|
| 2024 | $2,556 -4.3% | $181,500 |
| 2023 | $2,672 +16.6% | $181,500 +55.7% |
| 2022 | $2,292 -3.9% | $116,600 |
Find assessor info on the county website
Neighborhood: 54914
Nearby schools
GreatSchools rating
- 5/10Jefferson Elementary SchoolGrades: PK-6Distance: 0.5 mi
- 3/10Wilson Middle SchoolGrades: 7-8Distance: 0.3 mi
- 4/10West High SchoolGrades: 9-12Distance: 0.6 mi

Get pre-qualified for a loan
At Zillow Home Loans, we can pre-qualify you in as little as 5 minutes with no impact to your credit score.An equal housing lender. NMLS #10287.
