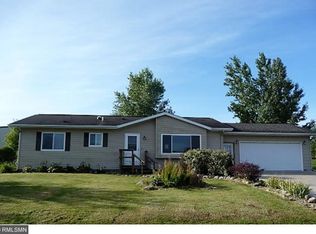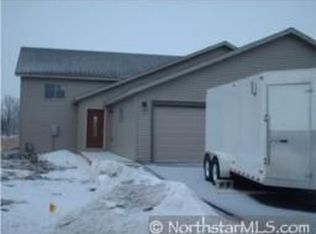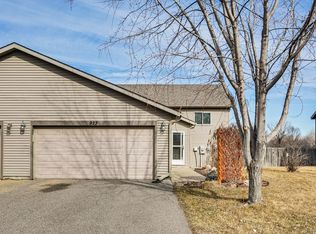Closed
$285,000
926 Wolf Ridge Ln, Waterville, MN 56096
4beds
1,580sqft
Single Family Residence
Built in 2003
0.25 Acres Lot
$290,300 Zestimate®
$180/sqft
$2,329 Estimated rent
Home value
$290,300
Estimated sales range
Not available
$2,329/mo
Zestimate® history
Loading...
Owner options
Explore your selling options
What's special
If you are in the market for a spacious, comfortable home that offers the tranquility of out ot-town living while still providing the convenience of being close to town, this 4 bedroom, 3 bath gem on a cul-de-sac in a great neighborhood is an excellent choice! Picture yourself enjoying stunning views from your front porch, surrounded by the peace and quiet that comes with this location. The home has recently been updated with new siding and roof in 2023.
The backyard is a true haven for outdoor enthusiasts, featuring a dedicated space for a garden where you can grow your own vegetables and flowers. Additionally, the yard includes a chicken coop, a patio for entertaining and a shed for additional storage. The two-car garage is insulated and heated and includes a bar area.
The Master bedroom is very spacious with its own jacuzzi and shower. Home is designed with ample room and plenty of storage areas.
The lower level has a large family room, and the fourth bedroom has an egress window and just needs paint and flooring to finish it the way you want it.
Come and see this home-you will not be disappointed.
Zillow last checked: 8 hours ago
Listing updated: November 27, 2025 at 10:48pm
Listed by:
Edina Realty, Inc.
Bought with:
Pamela Rezac
Edina Realty, Inc.
Source: NorthstarMLS as distributed by MLS GRID,MLS#: 6590742
Facts & features
Interior
Bedrooms & bathrooms
- Bedrooms: 4
- Bathrooms: 3
- Full bathrooms: 3
Bedroom 1
- Level: Main
- Area: 125 Square Feet
- Dimensions: 12.5x10
Bedroom 2
- Level: Main
- Area: 123.6 Square Feet
- Dimensions: 12x10.3
Bedroom 3
- Level: Lower
- Area: 114 Square Feet
- Dimensions: 11.4x10
Bedroom 4
- Level: Lower
- Area: 168.64 Square Feet
- Dimensions: 13.6x12.4
Primary bathroom
- Level: Main
- Area: 88 Square Feet
- Dimensions: 11x8
Dining room
- Level: Main
- Area: 108 Square Feet
- Dimensions: 12x9
Family room
- Level: Lower
- Area: 297.5 Square Feet
- Dimensions: 23.8x12.5
Kitchen
- Level: Main
- Area: 121 Square Feet
- Dimensions: 11x11
Living room
- Level: Main
Heating
- Forced Air
Cooling
- Central Air
Appliances
- Included: Dishwasher, Disposal, Dryer, Electric Water Heater, Microwave, Range, Refrigerator, Washer, Water Softener Owned
Features
- Basement: Daylight,Egress Window(s),Concrete,Partially Finished,Sump Pump
- Has fireplace: No
Interior area
- Total structure area: 1,580
- Total interior livable area: 1,580 sqft
- Finished area above ground: 1,075
- Finished area below ground: 575
Property
Parking
- Total spaces: 2
- Parking features: Attached, Concrete, Floor Drain, Garage Door Opener, Heated Garage, Insulated Garage
- Attached garage spaces: 2
- Has uncovered spaces: Yes
- Details: Garage Dimensions (25x25)
Accessibility
- Accessibility features: None
Features
- Levels: Four or More Level Split
- Patio & porch: Front Porch, Patio
- Fencing: None
Lot
- Size: 0.25 Acres
- Dimensions: 110 x 105
Details
- Additional structures: Chicken Coop/Barn, Storage Shed
- Foundation area: 1075
- Parcel number: 247040180
- Zoning description: Residential-Single Family
Construction
Type & style
- Home type: SingleFamily
- Property subtype: Single Family Residence
Materials
- Vinyl Siding
- Roof: Age 8 Years or Less
Condition
- Age of Property: 22
- New construction: No
- Year built: 2003
Utilities & green energy
- Electric: Circuit Breakers
- Gas: Natural Gas
- Sewer: City Sewer/Connected
- Water: City Water/Connected
Community & neighborhood
Location
- Region: Waterville
- Subdivision: Tetonka Country Estates
HOA & financial
HOA
- Has HOA: No
Price history
| Date | Event | Price |
|---|---|---|
| 11/27/2024 | Sold | $285,000$180/sqft |
Source: | ||
| 10/27/2024 | Pending sale | $285,000$180/sqft |
Source: | ||
| 10/15/2024 | Price change | $285,000-4.7%$180/sqft |
Source: | ||
| 9/13/2024 | Listed for sale | $299,000+253.5%$189/sqft |
Source: | ||
| 8/21/2015 | Sold | $84,575-32.3%$54/sqft |
Source: | ||
Public tax history
| Year | Property taxes | Tax assessment |
|---|---|---|
| 2025 | $3,326 +8.7% | $261,400 +0.4% |
| 2024 | $3,060 +2.8% | $260,300 +5.3% |
| 2023 | $2,978 +8.4% | $247,300 +4% |
Find assessor info on the county website
Neighborhood: 56096
Nearby schools
GreatSchools rating
- 6/10Waterville Elementary SchoolGrades: PK-4Distance: 1.1 mi
- 8/10Waterville-Elysian-Morristown Jr.Grades: 7-8Distance: 7 mi
- 6/10Waterville-Elysian-Morristown Sr.Grades: 9-12Distance: 1.1 mi
Get a cash offer in 3 minutes
Find out how much your home could sell for in as little as 3 minutes with a no-obligation cash offer.
Estimated market value$290,300
Get a cash offer in 3 minutes
Find out how much your home could sell for in as little as 3 minutes with a no-obligation cash offer.
Estimated market value
$290,300


