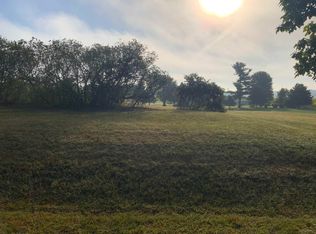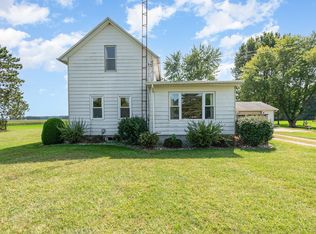Sold for $246,750
$246,750
9260 Busch Rd, Birch Run, MI 48415
4beds
1,290sqft
Single Family Residence
Built in 1900
0.87 Acres Lot
$259,000 Zestimate®
$191/sqft
$1,556 Estimated rent
Home value
$259,000
Estimated sales range
Not available
$1,556/mo
Zestimate® history
Loading...
Owner options
Explore your selling options
What's special
Frankenmuth Schools! Move In Ready! This beautiful 4-bedroom, 1-bath country home situated on almost an acre, is located just a few miles from Historic Frankenmuth, and is full of charm and character! Start your mornings with coffee on the covered front porch overlooking the beautifully landscaped yard! Inside, you'll love the recently updated (2024) kitchen cabinets, microwave and dishwasher, and refinished hardwood floors in the kitchen and dining room. The updated master suite is conveniently located on the first floor, with 3 additional bedrooms on the 2nd floor for family or guests. Outside, the spacious backyard will make a great place for barbecues, bonfires, and family get-togethers, and let's not forget the oversized 2-car detached garage, big enough for a workshop too! Major updates include: a new HVAC system in 2024, a durable metal roof, and newer vinyl siding, to give you peace of mind. All appliances come with the home. Call today for a showing! Motivated seller!
Zillow last checked: 8 hours ago
Listing updated: September 11, 2025 at 05:23am
Listed by:
Dawn P Swadling 810-691-2859,
REMAX Right Choice
Bought with:
Jack Bader, 6501422616
BOMIC Real Estate
Source: MiRealSource,MLS#: 50182008 Originating MLS: East Central Association of REALTORS
Originating MLS: East Central Association of REALTORS
Facts & features
Interior
Bedrooms & bathrooms
- Bedrooms: 4
- Bathrooms: 1
- Full bathrooms: 1
Bedroom 1
- Features: Laminate
- Level: First
- Area: 182
- Dimensions: 14 x 13
Bedroom 2
- Features: Carpet
- Level: Second
- Area: 120
- Dimensions: 10 x 12
Bedroom 3
- Features: Carpet
- Level: Second
- Area: 104
- Dimensions: 8 x 13
Bedroom 4
- Features: Carpet
- Level: Second
- Area: 81
- Dimensions: 9 x 9
Bathroom 1
- Features: Laminate
- Level: First
- Area: 50
- Dimensions: 10 x 5
Dining room
- Features: Wood
- Level: First
- Area: 144
- Dimensions: 12 x 12
Kitchen
- Features: Wood
- Level: First
- Area: 154
- Dimensions: 14 x 11
Living room
- Features: Carpet
- Level: First
- Area: 221
- Dimensions: 17 x 13
Heating
- Forced Air, Natural Gas
Cooling
- Central Air
Appliances
- Included: Gas Water Heater
Features
- Flooring: Hardwood, Laminate, Carpet, Wood
- Basement: Block,Michigan Basement
- Has fireplace: No
Interior area
- Total structure area: 2,202
- Total interior livable area: 1,290 sqft
- Finished area above ground: 1,290
- Finished area below ground: 0
Property
Parking
- Total spaces: 2.5
- Parking features: Detached
- Garage spaces: 2.5
Features
- Levels: Two
- Stories: 2
- Patio & porch: Porch
- Frontage type: Road
- Frontage length: 175
Lot
- Size: 0.87 Acres
- Dimensions: 175 x 251
Details
- Parcel number: 05106092002001
- Special conditions: Private
Construction
Type & style
- Home type: SingleFamily
- Architectural style: Farm House
- Property subtype: Single Family Residence
Materials
- Vinyl Siding
Condition
- New construction: No
- Year built: 1900
Utilities & green energy
- Sewer: Septic Tank
- Water: Public
Community & neighborhood
Location
- Region: Birch Run
- Subdivision: None
Other
Other facts
- Listing agreement: Exclusive Right To Sell
- Listing terms: Cash,Conventional
- Road surface type: Paved
Price history
| Date | Event | Price |
|---|---|---|
| 9/8/2025 | Sold | $246,750-3.2%$191/sqft |
Source: | ||
| 8/26/2025 | Pending sale | $254,900$198/sqft |
Source: | ||
| 8/22/2025 | Price change | $254,900-1.9%$198/sqft |
Source: | ||
| 8/4/2025 | Price change | $259,900-3.7%$201/sqft |
Source: | ||
| 7/28/2025 | Price change | $269,900-3.6%$209/sqft |
Source: | ||
Public tax history
| Year | Property taxes | Tax assessment |
|---|---|---|
| 2024 | $1,543 -5.3% | $72,400 +8.4% |
| 2023 | $1,629 | $66,800 +13.8% |
| 2022 | -- | $58,700 +5.6% |
Find assessor info on the county website
Neighborhood: 48415
Nearby schools
GreatSchools rating
- 9/10Lorenz C. List SchoolGrades: PK-4Distance: 3.5 mi
- 7/10E.F. Rittmueller Middle SchoolGrades: 5-8Distance: 3.7 mi
- 8/10Frankenmuth High SchoolGrades: 9-12Distance: 3.5 mi
Schools provided by the listing agent
- District: Frankenmuth School District
Source: MiRealSource. This data may not be complete. We recommend contacting the local school district to confirm school assignments for this home.
Get pre-qualified for a loan
At Zillow Home Loans, we can pre-qualify you in as little as 5 minutes with no impact to your credit score.An equal housing lender. NMLS #10287.
Sell for more on Zillow
Get a Zillow Showcase℠ listing at no additional cost and you could sell for .
$259,000
2% more+$5,180
With Zillow Showcase(estimated)$264,180

