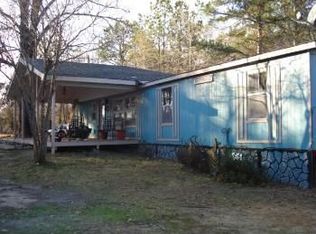Looking for a great family home with some room to roam? Come take a look at this remodeled 3 bed 2 bath with two living areas and over 1820sqft with 1.75 acres to yourself. This home has a new roof, new hvac, floors and the list goes on. This one is in the Bryant school dist. It will qualify for 100% financing with a Rural Development Loan. Call to set up your tour today.
This property is off market, which means it's not currently listed for sale or rent on Zillow. This may be different from what's available on other websites or public sources.
