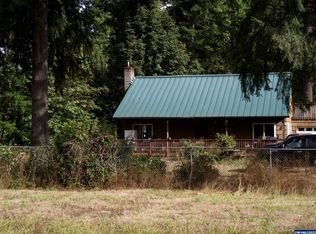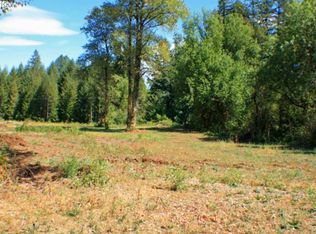Off the road privacy, 17 minutes to Eugene. Attention permaculturists,gardeners. Native trees surround this 2.2 acre home with 420 feet of Mohawk River frontage. Impeccably maintained superior quality-built home. 1983 sq ft with 3bd/2ba, en-suite master w/jetted tub. 5 bay garage/shop/RV, storage sheds, greenhouse, deer fenced orchard/garden, Invisible pet fence, central vac, unique fireplace,large living spaces. Anderson doors/window.
This property is off market, which means it's not currently listed for sale or rent on Zillow. This may be different from what's available on other websites or public sources.

