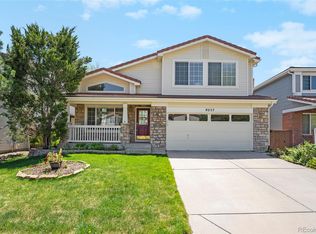Sold for $730,000
$730,000
9265 Roadrunner Street, Highlands Ranch, CO 80129
4beds
3,603sqft
Single Family Residence
Built in 1998
8,494 Square Feet Lot
$731,400 Zestimate®
$203/sqft
$3,615 Estimated rent
Home value
$731,400
$695,000 - $768,000
$3,615/mo
Zestimate® history
Loading...
Owner options
Explore your selling options
What's special
Welcome to this beautiful home with mountain views on a large flat yard in the Westridge neighborhood of Highlands Ranch. Step inside to a vaulted living and dining room with new flooring and tons of natural light. Kitchen features stainless steal appliances, Corian countertops plus an eat at peninsula. Eating area right off the kitchen has impressive views and flows out to a large new deck. Eating area is open to the family room with tons of windows and natural gas fireplace. Enjoy the handy main floor laundry and mud room. Head upstairs to a large loft with amazing mountain views! Off to one side of the loft is two large bedrooms each with a walk-in closet. On the other side of the loft is another good sized bedroom and the primary suite. Large primary bedroom that has an ample walk-in closet and ensuite bathroom with dual sinks and soaking tub. Basement feels bright with a large slider door walking out into your yard and is ready for your design. Outside feels like you are in a private oasis being surrounded by established trees. This home is a must see with all new interior neutral paint, new carpet and new refinished real hardwood floors! Outside has recently been painted and a brand new Trex deck has been installed. House has always been loved by original owner! Great location, walk to shopping, dining, multiple parks and town center. Quick highway access to C470 & Santa Fe. Enjoy four recreational centers with summer outdoor pools. Don’t miss out on this one, call today for your private showing.
Zillow last checked: 8 hours ago
Listing updated: June 04, 2025 at 11:48am
Listed by:
Michelle Buhrer michelle@cohomeroad.com,
Colorado Home Road
Bought with:
Maria J Sojo, 40034015
All Seasons Property Management Realty
Source: REcolorado,MLS#: 6390741
Facts & features
Interior
Bedrooms & bathrooms
- Bedrooms: 4
- Bathrooms: 3
- Full bathrooms: 2
- 1/2 bathrooms: 1
- Main level bathrooms: 1
Primary bedroom
- Description: Primary Bedroom With Ensuite Bathroom
- Level: Upper
Bedroom
- Description: Walk-In Closet
- Level: Upper
Bedroom
- Description: Walk-In Closet
- Level: Upper
Bedroom
- Level: Upper
Primary bathroom
- Description: Jetted Tub And Double Vanity
- Level: Upper
Bathroom
- Level: Main
Bathroom
- Description: Large Full Bathroom With Double Vanity And Door Between Tub And Sinks
- Level: Upper
Dining room
- Description: Large Formal Dining Room Area
- Level: Main
Family room
- Description: Large Family Room With Gorgeous Views, Built-In Storage, And Cozy Gas Fireplace
- Level: Main
Kitchen
- Description: Corian Counters, Stainless-Steel Appliances
- Level: Main
Laundry
- Level: Main
Living room
- Description: Large Formal Living Room Area
- Level: Main
Loft
- Level: Upper
Heating
- Forced Air
Cooling
- Central Air
Appliances
- Included: Dishwasher, Disposal, Dryer, Range, Range Hood, Refrigerator, Washer
- Laundry: In Unit
Features
- Built-in Features, Ceiling Fan(s), Corian Counters, Eat-in Kitchen, High Ceilings, Laminate Counters, Open Floorplan, Primary Suite, Walk-In Closet(s)
- Flooring: Carpet, Linoleum, Wood
- Basement: Walk-Out Access
- Number of fireplaces: 1
- Fireplace features: Family Room, Gas
Interior area
- Total structure area: 3,603
- Total interior livable area: 3,603 sqft
- Finished area above ground: 2,455
- Finished area below ground: 0
Property
Parking
- Total spaces: 2
- Parking features: Garage - Attached
- Attached garage spaces: 2
Features
- Levels: Two
- Stories: 2
- Patio & porch: Deck, Front Porch
- Exterior features: Private Yard
- Has view: Yes
- View description: Mountain(s)
Lot
- Size: 8,494 sqft
Details
- Parcel number: R0384197
- Zoning: PDU
- Special conditions: Standard
Construction
Type & style
- Home type: SingleFamily
- Property subtype: Single Family Residence
Materials
- Frame, Wood Siding
- Roof: Other
Condition
- Year built: 1998
Utilities & green energy
- Sewer: Public Sewer
- Water: Public
- Utilities for property: Cable Available, Electricity Connected, Internet Access (Wired), Natural Gas Connected, Phone Available
Community & neighborhood
Security
- Security features: Carbon Monoxide Detector(s), Smoke Detector(s)
Location
- Region: Highlands Ranch
- Subdivision: Highlands Ranch
HOA & financial
HOA
- Has HOA: Yes
- HOA fee: $171 quarterly
- Amenities included: Fitness Center, Pool, Sauna, Spa/Hot Tub, Tennis Court(s)
- Association name: Highlands Ranch Community Association
- Association phone: 303-791-2500
Other
Other facts
- Listing terms: Cash,Conventional,FHA,VA Loan
- Ownership: Individual
- Road surface type: Paved
Price history
| Date | Event | Price |
|---|---|---|
| 6/4/2025 | Sold | $730,000-2.7%$203/sqft |
Source: | ||
| 5/11/2025 | Pending sale | $750,000$208/sqft |
Source: | ||
| 5/1/2025 | Listed for sale | $750,000+271.9%$208/sqft |
Source: | ||
| 1/22/1998 | Sold | $201,675$56/sqft |
Source: Public Record Report a problem | ||
Public tax history
| Year | Property taxes | Tax assessment |
|---|---|---|
| 2025 | $4,446 +0.2% | $47,680 -6.3% |
| 2024 | $4,438 +29.6% | $50,860 -0.9% |
| 2023 | $3,423 -3.8% | $51,340 +37% |
Find assessor info on the county website
Neighborhood: 80129
Nearby schools
GreatSchools rating
- 7/10Eldorado Elementary SchoolGrades: PK-6Distance: 0.7 mi
- 6/10Ranch View Middle SchoolGrades: 7-8Distance: 1.2 mi
- 9/10Thunderridge High SchoolGrades: 9-12Distance: 0.9 mi
Schools provided by the listing agent
- Elementary: Eldorado
- Middle: Ranch View
- High: Thunderridge
- District: Douglas RE-1
Source: REcolorado. This data may not be complete. We recommend contacting the local school district to confirm school assignments for this home.
Get a cash offer in 3 minutes
Find out how much your home could sell for in as little as 3 minutes with a no-obligation cash offer.
Estimated market value
$731,400
