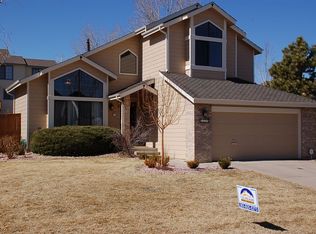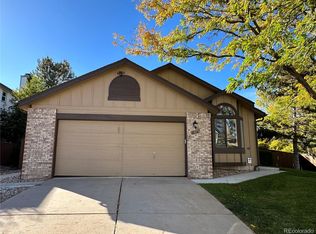Sold for $640,000
$640,000
9265 Windsor Way, Highlands Ranch, CO 80126
3beds
2,437sqft
Single Family Residence
Built in 1987
7,057 Square Feet Lot
$650,200 Zestimate®
$263/sqft
$3,226 Estimated rent
Home value
$650,200
$618,000 - $683,000
$3,226/mo
Zestimate® history
Loading...
Owner options
Explore your selling options
What's special
Explore this splendid residence in Northridge, Highlands Ranch - a sprawling home exceeding 2,400 sq. ft, meticulously upgraded for your comfort. Bask in the abundance of natural light that graces the open floor plan, enhancing the welcoming ambiance throughout. Your culinary haven awaits in the spacious kitchen adorned with custom cabinetry, granite countertops, and a charming garden window, perfect for cultivating your own herbs. Revel in the privacy of the generously sized primary suite, entertain seamlessly in the living room with an open flow to the dining area, and extend your living space outdoors with a well-appointed backyard featuring a pergola, newer fencing, and ample room to relish the Colorado outdoors all year round. The finished basement offers versatility, ready to be transformed into a media room or tailored to suit your specific needs. Additional highlights include a recently updated powder bath, freshly painted interiors and exteriors, a newer roof, LVP flooring, carpeting and a renovated primary bathroom. Nestled in Highlands Ranch, this property grants you access to an array of amenities, including recreation centers, pools, playgrounds, and trails. While the home is impressive in photos, its true beauty is best experienced in person.
Zillow last checked: 8 hours ago
Listing updated: October 01, 2024 at 10:56am
Listed by:
Shannon Pace 303-919-2611 shannon@yourfreshstartgroup.com,
Coldwell Banker Realty 18
Bought with:
Aaron Luttrell, 100039050
LIV Sotheby's International Realty
Source: REcolorado,MLS#: 8200471
Facts & features
Interior
Bedrooms & bathrooms
- Bedrooms: 3
- Bathrooms: 3
- Full bathrooms: 1
- 3/4 bathrooms: 1
- 1/4 bathrooms: 1
- Main level bathrooms: 1
Bedroom
- Level: Upper
Bedroom
- Level: Upper
Bedroom
- Level: Upper
Primary bathroom
- Level: Upper
Bathroom
- Level: Lower
Bathroom
- Level: Main
Dining room
- Level: Main
Family room
- Level: Lower
Kitchen
- Level: Main
Laundry
- Level: Basement
Living room
- Level: Main
Media room
- Level: Basement
Heating
- Forced Air
Cooling
- Central Air
Appliances
- Included: Cooktop, Dishwasher, Disposal, Dryer, Freezer, Humidifier, Microwave, Oven, Range, Range Hood, Refrigerator, Washer, Water Purifier
- Laundry: In Unit
Features
- Eat-in Kitchen, Granite Counters, Open Floorplan, Radon Mitigation System, Smart Thermostat, Smoke Free, Vaulted Ceiling(s), Walk-In Closet(s)
- Flooring: Carpet, Tile, Vinyl
- Windows: Window Coverings
- Basement: Partial
- Number of fireplaces: 1
- Fireplace features: Family Room, Gas
- Common walls with other units/homes: No Common Walls
Interior area
- Total structure area: 2,437
- Total interior livable area: 2,437 sqft
- Finished area above ground: 1,770
- Finished area below ground: 667
Property
Parking
- Total spaces: 2
- Parking features: Concrete
- Attached garage spaces: 2
Features
- Levels: Multi/Split
- Patio & porch: Covered, Front Porch
- Exterior features: Private Yard
- Fencing: Full
Lot
- Size: 7,057 sqft
Details
- Parcel number: R0329339
- Special conditions: Standard
Construction
Type & style
- Home type: SingleFamily
- Property subtype: Single Family Residence
Materials
- Frame, Wood Siding
- Roof: Composition
Condition
- Year built: 1987
Utilities & green energy
- Sewer: Public Sewer
- Water: Public
- Utilities for property: Cable Available, Electricity Connected, Natural Gas Available, Phone Available
Community & neighborhood
Security
- Security features: Carbon Monoxide Detector(s), Radon Detector, Smoke Detector(s)
Location
- Region: Highlands Ranch
- Subdivision: Northridge
HOA & financial
HOA
- Has HOA: Yes
- HOA fee: $168 quarterly
- Amenities included: Fitness Center, Playground, Pool, Spa/Hot Tub, Tennis Court(s), Trail(s)
- Association name: Highlands Ranch Metro District
- Association phone: 303-471-8958
Other
Other facts
- Listing terms: Cash,Conventional,FHA,VA Loan
- Ownership: Individual
- Road surface type: Paved
Price history
| Date | Event | Price |
|---|---|---|
| 3/7/2024 | Sold | $640,000+2.4%$263/sqft |
Source: | ||
| 2/11/2024 | Pending sale | $625,000$256/sqft |
Source: | ||
| 2/5/2024 | Listed for sale | $625,000+150.1%$256/sqft |
Source: | ||
| 10/16/2001 | Sold | $249,900+58.7%$103/sqft |
Source: Public Record Report a problem | ||
| 12/27/1995 | Sold | $157,500$65/sqft |
Source: Public Record Report a problem | ||
Public tax history
| Year | Property taxes | Tax assessment |
|---|---|---|
| 2025 | $3,276 +0.2% | $38,310 -15.1% |
| 2024 | $3,270 +44% | $45,140 -1% |
| 2023 | $2,270 -3.9% | $45,580 +43.3% |
Find assessor info on the county website
Neighborhood: 80126
Nearby schools
GreatSchools rating
- 8/10Northridge Elementary SchoolGrades: PK-6Distance: 0.7 mi
- 5/10Mountain Ridge Middle SchoolGrades: 7-8Distance: 0.6 mi
- 9/10Mountain Vista High SchoolGrades: 9-12Distance: 1.7 mi
Schools provided by the listing agent
- Elementary: Mountain View
- Middle: Mountain Ridge
- High: Mountain Vista
- District: Douglas RE-1
Source: REcolorado. This data may not be complete. We recommend contacting the local school district to confirm school assignments for this home.
Get a cash offer in 3 minutes
Find out how much your home could sell for in as little as 3 minutes with a no-obligation cash offer.
Estimated market value
$650,200

