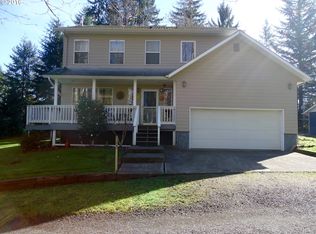Sold
$430,200
92655 Camelia Rd, Astoria, OR 97103
3beds
1,257sqft
Residential, Single Family Residence
Built in 1977
0.32 Acres Lot
$390,300 Zestimate®
$342/sqft
$2,335 Estimated rent
Home value
$390,300
$371,000 - $410,000
$2,335/mo
Zestimate® history
Loading...
Owner options
Explore your selling options
What's special
Peaceful Country Living with Room to Grow – Svensen, Oregon. If you’ve been searching for a well maintained home with space to garden, tinker, and enjoy this one’s for you! Tucked away in Svensen on a 0.32-acre lot, this well-kept single-level home offers 2 bedrooms, 1 bathroom, and 1,257 sq ft of easy living. Built in 1977, with thoughtful updates and loads of potential. Upgrades include: newer septic, roof, exterior paint & heat pump. The yard features mature fruit trees, and plenty of space to garden. You’ll appreciate the covered carport, handy work shed for your tools and projects, the double car garage and a layout that’s both functional and inviting. Whether you're looking to downsize or simplify this home checks the boxes. Located 10 min east of Astoria you will enjoy the small community feel of Svensen while still being close to all that downtown Astoria has to offer. Come Take a Look!
Zillow last checked: 8 hours ago
Listing updated: September 26, 2025 at 10:35am
Listed by:
Abby Rusinovich abbymrusinovich@hotmail.com,
Coastal Living Real Estate
Bought with:
Tammy Scamfer, 960800086
MORE Realty
Source: RMLS (OR),MLS#: 681000188
Facts & features
Interior
Bedrooms & bathrooms
- Bedrooms: 3
- Bathrooms: 1
- Full bathrooms: 1
- Main level bathrooms: 1
Primary bedroom
- Level: Main
Heating
- Mini Split
Cooling
- Has cooling: Yes
Appliances
- Included: Dishwasher, Free-Standing Range, Free-Standing Refrigerator, Microwave, Electric Water Heater
Interior area
- Total structure area: 1,257
- Total interior livable area: 1,257 sqft
Property
Parking
- Total spaces: 2
- Parking features: Driveway, Attached
- Attached garage spaces: 2
- Has uncovered spaces: Yes
Accessibility
- Accessibility features: Accessible Entrance, Accessibility
Features
- Stories: 1
- Patio & porch: Patio
- Exterior features: Yard
- Has view: Yes
- View description: Territorial
Lot
- Size: 0.32 Acres
- Features: Cleared, Level, SqFt 10000 to 14999
Details
- Additional structures: Outbuilding
- Parcel number: 20686
- Zoning: RA2
Construction
Type & style
- Home type: SingleFamily
- Architectural style: Ranch
- Property subtype: Residential, Single Family Residence
Materials
- T111 Siding
- Foundation: Concrete Perimeter
- Roof: Composition
Condition
- Resale
- New construction: No
- Year built: 1977
Utilities & green energy
- Sewer: Septic Tank
- Water: Community
Community & neighborhood
Location
- Region: Astoria
Other
Other facts
- Listing terms: Cash,Conventional,FHA,VA Loan
- Road surface type: Gravel, Paved
Price history
| Date | Event | Price |
|---|---|---|
| 9/26/2025 | Sold | $430,200+6.2%$342/sqft |
Source: | ||
| 9/4/2025 | Pending sale | $405,000$322/sqft |
Source: | ||
| 8/4/2025 | Price change | $405,000-3.1%$322/sqft |
Source: CMLS #25-700 Report a problem | ||
| 7/9/2025 | Listed for sale | $418,000$333/sqft |
Source: | ||
Public tax history
| Year | Property taxes | Tax assessment |
|---|---|---|
| 2024 | $2,199 +3.6% | $158,315 +3% |
| 2023 | $2,122 +2% | $153,705 +3% |
| 2022 | $2,080 +28.7% | $149,230 +3% |
Find assessor info on the county website
Neighborhood: 97103
Nearby schools
GreatSchools rating
- 7/10Hilda Lahti Elementary SchoolGrades: K-8Distance: 1 mi
- 1/10Knappa High SchoolGrades: 9-12Distance: 1 mi
Schools provided by the listing agent
- Elementary: Hilda Lahti
- Middle: Hilda Lahti
- High: Knappa
Source: RMLS (OR). This data may not be complete. We recommend contacting the local school district to confirm school assignments for this home.

Get pre-qualified for a loan
At Zillow Home Loans, we can pre-qualify you in as little as 5 minutes with no impact to your credit score.An equal housing lender. NMLS #10287.
