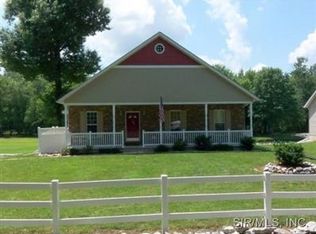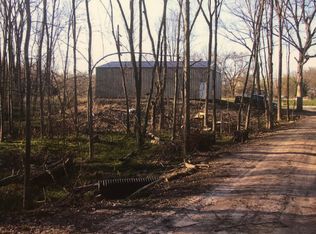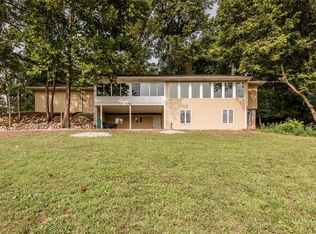Closed
Listing Provided by:
Carrie L Brase 618-977-2662,
RE/MAX Alliance,
Tracey L Buente 618-972-3635,
Re/Max Alliance
Bought with: Worth Clark Realty
$300,000
9268 Pin Oak Rd, Edwardsville, IL 62025
4beds
1,864sqft
Single Family Residence
Built in 1997
5.81 Acres Lot
$313,300 Zestimate®
$161/sqft
$2,192 Estimated rent
Home value
$313,300
$279,000 - $351,000
$2,192/mo
Zestimate® history
Loading...
Owner options
Explore your selling options
What's special
If you are looking for country living on this great 5.81-acre property but want to be minutes from town, this is it. This home features 4 to 5 bedrooms and 2 full bathrooms. This home has many updates, including siding, roof, fixtures, paint, flooring, bathrooms, and much more. The outside features have many fruit trees, flowing trees, and endless other possibilities for enjoying the outdoors. Home is on well water, but has public water that can be hooked up in front of the home.
Zillow last checked: 8 hours ago
Listing updated: June 26, 2025 at 11:56am
Listing Provided by:
Carrie L Brase 618-977-2662,
RE/MAX Alliance,
Tracey L Buente 618-972-3635,
Re/Max Alliance
Bought with:
Toni Lucas, 475.175915
Worth Clark Realty
Source: MARIS,MLS#: 25034709 Originating MLS: Southwestern Illinois Board of REALTORS
Originating MLS: Southwestern Illinois Board of REALTORS
Facts & features
Interior
Bedrooms & bathrooms
- Bedrooms: 4
- Bathrooms: 2
- Full bathrooms: 2
- Main level bathrooms: 2
- Main level bedrooms: 4
Primary bedroom
- Features: Floor Covering: Laminate
- Level: Main
- Area: 110
- Dimensions: 11x10
Bedroom 2
- Features: Floor Covering: Carpeting
- Level: Main
- Area: 120
- Dimensions: 12x10
Bedroom 3
- Features: Floor Covering: Carpeting
- Level: Main
- Area: 88
- Dimensions: 11x8
Bedroom 4
- Features: Floor Covering: Laminate
- Level: Main
- Area: 100
- Dimensions: 10x10
Primary bathroom
- Features: Floor Covering: Ceramic Tile
- Level: Main
- Area: 100
- Dimensions: 10x10
Bathroom 2
- Features: Floor Covering: Luxury Vinyl Tile
- Level: Main
- Area: 45
- Dimensions: 5x9
Dining room
- Features: Floor Covering: Luxury Vinyl Plank
- Level: Main
- Area: 120
- Dimensions: 12x10
Kitchen
- Area: 150
- Dimensions: 15x10
Laundry
- Features: Floor Covering: Vinyl
- Area: 30
- Dimensions: 5x6
Living room
- Features: Floor Covering: Luxury Vinyl Tile
- Level: Main
- Area: 224
- Dimensions: 16x14
Office
- Features: Floor Covering: Laminate
- Level: Main
- Area: 80
- Dimensions: 10x8
Other
- Features: Floor Covering: Carpeting
- Level: Main
- Area: 187
- Dimensions: 17x11
Heating
- Forced Air
Cooling
- Central Air
Appliances
- Included: Electric Cooktop, Dishwasher, Disposal, Dryer, Microwave, Free-Standing Electric Range, Refrigerator, Washer
Features
- Butler Pantry, Ceiling Fan(s), Open Floorplan, Pantry, Separate Dining, Separate Shower, Soaking Tub, Storage, Walk-In Pantry, Workshop/Hobby Area
- Flooring: Carpet, Ceramic Tile, Laminate, Simulated Wood
- Has basement: No
- Has fireplace: No
Interior area
- Total structure area: 1,864
- Total interior livable area: 1,864 sqft
- Finished area above ground: 1,864
- Finished area below ground: 0
Property
Features
- Levels: One
- Exterior features: Private Yard
Lot
- Size: 5.81 Acres
- Features: Other, Rectangular Lot, Wooded
Details
- Additional structures: Outbuilding
- Parcel number: 101161500000023
- Special conditions: Standard
Construction
Type & style
- Home type: SingleFamily
- Architectural style: Ranch
- Property subtype: Single Family Residence
Materials
- Vinyl Siding
- Roof: Architectural Shingle
Condition
- New construction: No
- Year built: 1997
Utilities & green energy
- Sewer: Septic Tank
- Water: Well
Community & neighborhood
Location
- Region: Edwardsville
- Subdivision: Not In Subdivsion
Other
Other facts
- Listing terms: Cash,Conventional,FHA,VA Loan
- Ownership: Private
Price history
| Date | Event | Price |
|---|---|---|
| 6/26/2025 | Sold | $300,000-7.7%$161/sqft |
Source: | ||
| 6/4/2025 | Contingent | $324,900$174/sqft |
Source: | ||
| 5/23/2025 | Listed for sale | $324,900$174/sqft |
Source: | ||
Public tax history
| Year | Property taxes | Tax assessment |
|---|---|---|
| 2024 | $3,196 +9% | $56,690 +9.5% |
| 2023 | $2,932 +9.1% | $51,770 +10.3% |
| 2022 | $2,687 +5% | $46,940 +5.8% |
Find assessor info on the county website
Neighborhood: 62025
Nearby schools
GreatSchools rating
- 9/10Marine Elementary SchoolGrades: K-5Distance: 3.9 mi
- 6/10Triad Middle SchoolGrades: 6-8Distance: 5.5 mi
- 9/10Triad High SchoolGrades: 9-12Distance: 5.3 mi
Schools provided by the listing agent
- Elementary: Edwardsville Dist 7
- Middle: Edwardsville Dist 7
- High: Edwardsville
Source: MARIS. This data may not be complete. We recommend contacting the local school district to confirm school assignments for this home.
Get a cash offer in 3 minutes
Find out how much your home could sell for in as little as 3 minutes with a no-obligation cash offer.
Estimated market value$313,300
Get a cash offer in 3 minutes
Find out how much your home could sell for in as little as 3 minutes with a no-obligation cash offer.
Estimated market value
$313,300


