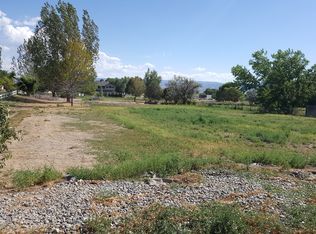Sold for $1,138,000
$1,138,000
927 26th Rd, Grand Junction, CO 81506
5beds
3baths
2,804sqft
Single Family Residence
Built in 1998
1.11 Acres Lot
$-- Zestimate®
$406/sqft
$3,177 Estimated rent
Home value
Not available
Estimated sales range
Not available
$3,177/mo
Zestimate® history
Loading...
Owner options
Explore your selling options
What's special
Absolutely STUNNING home with equally STUNNING property! This beautiful home sits on 1.1 acres with a park-like setting complete with an impeccably manicured large grass yard, private pond, new landscaping, fruit trees, (apple, pear, peach, cherry) a circular driveway with a custom water feature, and all surrounded by beautiful views of the Grand Valley. A detached, 40'x24' temperature controlled shop with 12' door is perfect for your RV or toys! As you step inside the updated home you are greeted with beautiful finishes and a wonderful floorplan! The bright kitchen has views out of every window, granite countertops, lots of cabinets, a built-in dining nook, and even its own door to the amazing wrap around porch! A separate formal dining room with custom tray ceiling is perfect for entertaining. The gorgeous on-suite primary bedroom is on the main level along with two other bedrooms (one of which has its own entrance!) Upstairs you will find two additional bedrooms, full bathroom, and another living area perfect for a second family room, game room, the possibilities are endless! Seller is even offering a $5000 flooring allowance so you can pick what kind of floor would meet your needs in this great space! Refrigerated central AC added to home last year! You won't want to miss this amazing property that has it ALL!!!
Zillow last checked: 8 hours ago
Listing updated: June 06, 2025 at 02:21pm
Listed by:
SHANNON ROEHM 970-216-2202,
RE/MAX 4000, INC
Bought with:
MARK TOWNER - THE TOWNER GROUP
RE/MAX RISE UP
Source: GJARA,MLS#: 20250190
Facts & features
Interior
Bedrooms & bathrooms
- Bedrooms: 5
- Bathrooms: 3
Primary bedroom
- Level: Main
- Dimensions: 13x11
Bedroom 2
- Level: Main
- Dimensions: 11x12
Bedroom 3
- Level: Main
- Dimensions: 11x12
Bedroom 4
- Level: Upper
- Dimensions: 16x10
Bedroom 5
- Level: Upper
- Dimensions: 15x10
Dining room
- Level: Main
- Dimensions: 12x10
Family room
- Level: Upper
- Dimensions: 27x16
Kitchen
- Level: Main
- Dimensions: 15x10
Laundry
- Level: Main
- Dimensions: 7x5
Living room
- Level: Main
- Dimensions: 25x15
Heating
- Forced Air
Cooling
- Central Air, Evaporative Cooling
Appliances
- Included: Double Oven, Dryer, Dishwasher, Disposal, Gas Oven, Gas Range, Microwave, Refrigerator, Washer
- Laundry: Laundry Room
Features
- Ceiling Fan(s), Separate/Formal Dining Room, Granite Counters, Main Level Primary, Vaulted Ceiling(s), Walk-In Closet(s), Walk-In Shower, Window Treatments
- Flooring: Carpet, Laminate, Simulated Wood, Tile
- Windows: Window Coverings
- Basement: Crawl Space
- Has fireplace: No
- Fireplace features: None
Interior area
- Total structure area: 2,804
- Total interior livable area: 2,804 sqft
Property
Parking
- Total spaces: 2
- Parking features: Attached, Garage, Garage Door Opener
- Attached garage spaces: 2
Accessibility
- Accessibility features: None, Low Threshold Shower
Features
- Levels: Two
- Stories: 2
- Patio & porch: Covered, Deck
- Exterior features: Shed, Workshop, Sprinkler/Irrigation
- Fencing: Split Rail
Lot
- Size: 1.11 Acres
- Dimensions: 329 x 147
- Features: Landscaped, Sprinkler System, Pond on Lot
Details
- Additional structures: Shed(s)
- Parcel number: 270122413001
- Zoning description: RSF
Construction
Type & style
- Home type: SingleFamily
- Architectural style: Two Story
- Property subtype: Single Family Residence
Materials
- Brick, Stone, Wood Frame
- Roof: Asphalt,Composition
Condition
- Year built: 1998
- Major remodel year: 2018
Utilities & green energy
- Sewer: Septic Tank
- Water: Public
Community & neighborhood
Location
- Region: Grand Junction
- Subdivision: L & M Estates
HOA & financial
HOA
- Has HOA: No
- Services included: Sprinkler
Price history
| Date | Event | Price |
|---|---|---|
| 6/6/2025 | Sold | $1,138,000-1%$406/sqft |
Source: GJARA #20250190 Report a problem | ||
| 3/26/2025 | Pending sale | $1,150,000$410/sqft |
Source: GJARA #20250190 Report a problem | ||
| 1/15/2025 | Listed for sale | $1,150,000+36.9%$410/sqft |
Source: GJARA #20250190 Report a problem | ||
| 7/8/2022 | Sold | $840,000+1.8%$300/sqft |
Source: GJARA #20222516 Report a problem | ||
| 5/24/2022 | Pending sale | $825,000$294/sqft |
Source: GJARA #20222516 Report a problem | ||
Public tax history
| Year | Property taxes | Tax assessment |
|---|---|---|
| 2016 | $1,441 -20.1% | $30,020 |
| 2015 | $1,802 +25.1% | $30,020 +25% |
| 2014 | $1,441 | $24,010 |
Find assessor info on the county website
Neighborhood: 81506
Nearby schools
GreatSchools rating
- 7/10Appleton Elementary SchoolGrades: PK-5Distance: 2.7 mi
- 5/10West Middle SchoolGrades: 6-8Distance: 3.8 mi
- 5/10Grand Junction High SchoolGrades: 9-12Distance: 4.1 mi
Schools provided by the listing agent
- Elementary: Appleton
- Middle: Redlands
- High: Grand Junction
Source: GJARA. This data may not be complete. We recommend contacting the local school district to confirm school assignments for this home.
Get pre-qualified for a loan
At Zillow Home Loans, we can pre-qualify you in as little as 5 minutes with no impact to your credit score.An equal housing lender. NMLS #10287.
