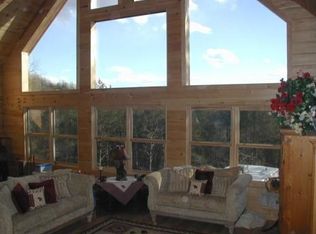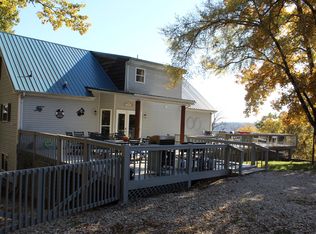Situated on the North side of Branson this home offers a country atmosphere with all the city amenities nearby. It's a custom, one owner home delivering an up-to-date floorplan with 4 bedrooms, 4 baths, 3 living area's, formal and informal dining, game room, lower level kitchenette and a 2nd laundry room. Master suite with solid beamed vaulted ceiling, double sinks in antique vanity, Jacuzzi tub and double head shower. All rooms throughout the home are nicely sized. 3 car garage with 10 x 21 space behind the 3rd bay for storage and/or work space. Utility sink already in place in this space. Outside the home features 3.98 acres, Ozark Mountain views, a wrap around front porch, 2 additional decks/patios, an outdoor fireplace and a water feature. You'll be charmed inside an out.
This property is off market, which means it's not currently listed for sale or rent on Zillow. This may be different from what's available on other websites or public sources.


