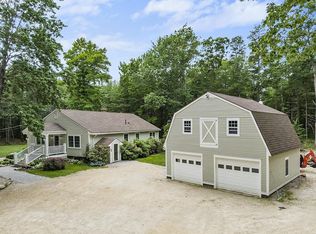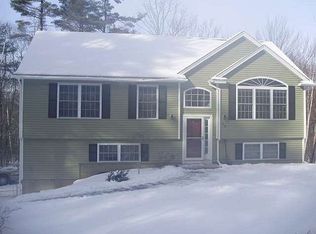Closed
Listed by:
Christopher Cassidy,
EXP Realty Cell:978-590-7326
Bought with: Keller Williams Gateway Realty
$915,000
927 Borough Road, Pembroke, NH 03275
4beds
4,400sqft
Single Family Residence
Built in 2003
12.05 Acres Lot
$922,800 Zestimate®
$208/sqft
$4,906 Estimated rent
Home value
$922,800
$858,000 - $987,000
$4,906/mo
Zestimate® history
Loading...
Owner options
Explore your selling options
What's special
Fantastic young hilltop retreat set on 12 acres offers the ultimate in luxury and privacy. The original owner was the builder, and he designed a one-of-a-kind custom floorplan, unique and extremely comfortable, and no expense was spared and no details overlooked. Current (2nd) owner has maintained the home and enjoyed it for almost 20 years. Basics include 4 large bedrooms including a primary suite, and 3.5 baths plus 2 car garage with oversized doors. Large kitchen with upgraded cabinets, granite surfaces, stainless appliances, and a large walk-in pantry. Formal dining room has seen many large gatherings over the years. Beautiful year-round sunroom just off the kitchen. A living room, home office, and half bath round out the first floor. Second floor features 4 bedrooms and 3 full baths, including a primary suite. The fourth bedroom is currently set up as a family room. You also have a walk-up to the third floor, with another large room that could be a great game room or yet another bedroom. You have 4,400 sq ft of living area plus another 1,764 unfinished in the basement area if you ever needed to expand. Outside you have wonderfully landscaped grounds with inground sprinkler system, an amazing 32x16 inground pool, a heated shed/kennel, and all the privacy you could ever want, yet minutes to major highways and all the shopping/dining/entertainment options you could possibly want within a short drive. Appliances will remain as gifts. Truly an exquisite home.
Zillow last checked: 8 hours ago
Listing updated: October 20, 2025 at 01:23pm
Listed by:
Christopher Cassidy,
EXP Realty Cell:978-590-7326
Bought with:
Rosemary Johnson
Keller Williams Gateway Realty
Source: PrimeMLS,MLS#: 5043314
Facts & features
Interior
Bedrooms & bathrooms
- Bedrooms: 4
- Bathrooms: 4
- Full bathrooms: 3
- 1/2 bathrooms: 1
Heating
- Oil, Forced Air, Radiant
Cooling
- Central Air
Appliances
- Included: Electric Cooktop, Dishwasher, Range Hood, Microwave, Wall Oven, Electric Range, Refrigerator, Washer, Electric Stove, Domestic Water Heater, Oil Water Heater, Tankless Water Heater, Gas Dryer, Vented Exhaust Fan
Features
- Flooring: Carpet, Ceramic Tile, Hardwood
- Basement: Bulkhead,Concrete,Concrete Floor,Unfinished,Interior Access,Interior Entry
Interior area
- Total structure area: 6,159
- Total interior livable area: 4,400 sqft
- Finished area above ground: 4,400
- Finished area below ground: 0
Property
Parking
- Total spaces: 2
- Parking features: Paved
- Garage spaces: 2
Accessibility
- Accessibility features: 1st Floor 1/2 Bathroom
Features
- Levels: 3
- Stories: 3
- Frontage length: Road frontage: 200
Lot
- Size: 12.05 Acres
- Features: Landscaped, Secluded, Sloped, Wooded, Abuts Conservation
Details
- Parcel number: PMBRM258B5L3
- Zoning description: R-3D
Construction
Type & style
- Home type: SingleFamily
- Architectural style: Colonial,Contemporary
- Property subtype: Single Family Residence
Materials
- Wood Frame
- Foundation: Concrete, Poured Concrete
- Roof: Architectural Shingle
Condition
- New construction: No
- Year built: 2003
Utilities & green energy
- Electric: 200+ Amp Service, Generator
- Sewer: 1500+ Gallon, Private Sewer, Septic Tank
- Utilities for property: Phone, Cable
Community & neighborhood
Location
- Region: Pembroke
Other
Other facts
- Road surface type: Paved
Price history
| Date | Event | Price |
|---|---|---|
| 10/20/2025 | Sold | $915,000-3.7%$208/sqft |
Source: | ||
| 9/29/2025 | Contingent | $949,900$216/sqft |
Source: | ||
| 8/9/2025 | Price change | $949,900-3.1%$216/sqft |
Source: | ||
| 7/29/2025 | Price change | $979,900-4.9%$223/sqft |
Source: | ||
| 7/18/2025 | Price change | $1,029,900-1.9%$234/sqft |
Source: | ||
Public tax history
| Year | Property taxes | Tax assessment |
|---|---|---|
| 2024 | $17,866 +12.7% | $909,650 +60% |
| 2023 | $15,851 +12.3% | $568,550 +0.3% |
| 2022 | $14,110 +1.3% | $566,652 +0.1% |
Find assessor info on the county website
Neighborhood: 03275
Nearby schools
GreatSchools rating
- 7/10Pembroke Hill SchoolGrades: K-4Distance: 4.7 mi
- 4/10Three Rivers SchoolGrades: 5-8Distance: 5.5 mi
- 5/10Pembroke AcademyGrades: 9-12Distance: 5.4 mi

Get pre-qualified for a loan
At Zillow Home Loans, we can pre-qualify you in as little as 5 minutes with no impact to your credit score.An equal housing lender. NMLS #10287.

