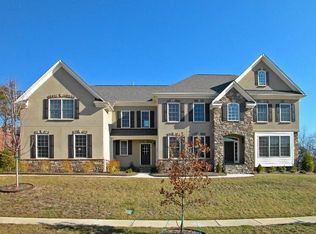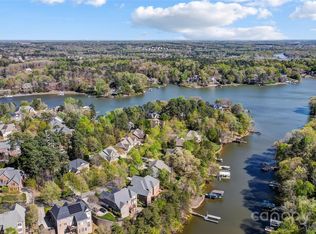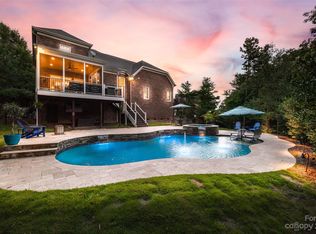Closed
$1,055,000
927 Cove Point Ln, Tega Cay, SC 29708
5beds
5,317sqft
Single Family Residence
Built in 2006
0.46 Acres Lot
$1,055,400 Zestimate®
$198/sqft
$4,441 Estimated rent
Home value
$1,055,400
$1.00M - $1.11M
$4,441/mo
Zestimate® history
Loading...
Owner options
Explore your selling options
What's special
Welcome to this stately full-brick home in the heart of Tega Cay— plenty of living space, nestled on a beautifully landscaped lot with saltwater pool oasis. Home blends elegance with comfort - generously sized rooms and natural light throughout. Main level designed for both entertaining and everyday living, with grand two-story foyer, formal dining and living areas, office and an open-concept living room anchored by a stone fireplace. Kitchen with marble countertops, double ovens, ss appl, gas range/hood, walk in/Butler's pantry. 2nd floor - retreat to owner’s suite with extra room and walk-in closets. Secondary bedrooms offer ample space and flexibility. Third level room for recreation, media, fitness, or multi-gen living. Kitchen/Bev fridge, Pool supplies/vacuum, 2 dark brown lounge chairs/umbrella, and Hot tub convey. Tega Cay’s amenities include golf, trails, lake access, and top-rated Fort Mill schools. This home blends size, quality, and location—schedule your showing today!
Zillow last checked: 8 hours ago
Listing updated: August 22, 2025 at 02:00pm
Listing Provided by:
Kathleen McDonald McDonald@kw.com,
Keller Williams Connected
Bought with:
Rich Livingston
RE/MAX Executive
Source: Canopy MLS as distributed by MLS GRID,MLS#: 4267530
Facts & features
Interior
Bedrooms & bathrooms
- Bedrooms: 5
- Bathrooms: 5
- Full bathrooms: 3
- 1/2 bathrooms: 2
Primary bedroom
- Level: Upper
Bedroom s
- Level: Upper
Bedroom s
- Level: Third
Bathroom half
- Level: Main
Bathroom full
- Level: Upper
Bathroom half
- Level: Third
Bar entertainment
- Level: Third
Bonus room
- Level: Third
Breakfast
- Level: Main
Dining room
- Level: Main
Kitchen
- Level: Main
Laundry
- Level: Main
Living room
- Level: Main
Other
- Level: Main
Office
- Level: Main
Other
- Level: Main
Other
- Level: Upper
Heating
- Forced Air, Natural Gas
Cooling
- Ceiling Fan(s), Central Air
Appliances
- Included: Bar Fridge, Convection Oven, Dishwasher, Disposal, Double Oven, Gas Cooktop, Microwave, Plumbed For Ice Maker, Self Cleaning Oven, Tankless Water Heater
- Laundry: Laundry Room, Main Level
Features
- Drop Zone, Hot Tub, Kitchen Island, Open Floorplan, Pantry, Walk-In Closet(s), Walk-In Pantry
- Flooring: Carpet, Tile, Wood
- Doors: French Doors
- Has basement: No
- Fireplace features: Gas, Gas Log
Interior area
- Total structure area: 4,277
- Total interior livable area: 5,317 sqft
- Finished area above ground: 5,317
- Finished area below ground: 0
Property
Parking
- Total spaces: 3
- Parking features: Driveway, Attached Garage, Garage Faces Side, Keypad Entry, Garage on Main Level
- Attached garage spaces: 3
- Has uncovered spaces: Yes
Features
- Levels: Three Or More
- Stories: 3
- Patio & porch: Covered, Deck, Front Porch
- Exterior features: In-Ground Irrigation
- Pool features: Community
- Has spa: Yes
- Spa features: Heated, Interior Hot Tub
- Fencing: Back Yard,Fenced
- Waterfront features: Other - See Remarks
Lot
- Size: 0.46 Acres
- Features: Private, Sloped, Wooded
Details
- Parcel number: 6431701323
- Zoning: Res
- Special conditions: Standard
Construction
Type & style
- Home type: SingleFamily
- Property subtype: Single Family Residence
Materials
- Brick Full
- Foundation: Crawl Space
- Roof: Shingle
Condition
- New construction: No
- Year built: 2006
Utilities & green energy
- Sewer: Public Sewer
- Water: City
Community & neighborhood
Community
- Community features: Boat Storage, Clubhouse, Fitness Center, Game Court, Golf, Picnic Area, Playground, Pond, RV Storage, Sidewalks, Tennis Court(s), Walking Trails
Location
- Region: Tega Cay
- Subdivision: Lake Shore
Other
Other facts
- Listing terms: Cash,Conventional
- Road surface type: Concrete, Paved
Price history
| Date | Event | Price |
|---|---|---|
| 8/22/2025 | Sold | $1,055,000-2.8%$198/sqft |
Source: | ||
| 7/11/2025 | Listed for sale | $1,085,000+21.9%$204/sqft |
Source: | ||
| 11/4/2022 | Sold | $890,000-6%$167/sqft |
Source: | ||
| 9/18/2022 | Contingent | $947,000$178/sqft |
Source: | ||
| 9/2/2022 | Price change | $947,000-5%$178/sqft |
Source: | ||
Public tax history
| Year | Property taxes | Tax assessment |
|---|---|---|
| 2025 | -- | $39,885 +15% |
| 2024 | $8,628 +3.1% | $34,682 |
| 2023 | $8,369 -57.8% | $34,682 -12.4% |
Find assessor info on the county website
Neighborhood: 29708
Nearby schools
GreatSchools rating
- 9/10Tega Cay Elementary SchoolGrades: PK-5Distance: 1.3 mi
- 6/10Gold Hill Middle SchoolGrades: 6-8Distance: 1.4 mi
- 10/10Fort Mill High SchoolGrades: 9-12Distance: 3.3 mi
Schools provided by the listing agent
- Elementary: Tega Cay
- Middle: Gold Hill
- High: Fort Mill
Source: Canopy MLS as distributed by MLS GRID. This data may not be complete. We recommend contacting the local school district to confirm school assignments for this home.
Get a cash offer in 3 minutes
Find out how much your home could sell for in as little as 3 minutes with a no-obligation cash offer.
Estimated market value
$1,055,400
Get a cash offer in 3 minutes
Find out how much your home could sell for in as little as 3 minutes with a no-obligation cash offer.
Estimated market value
$1,055,400


