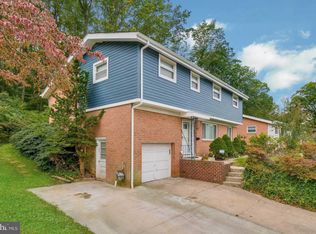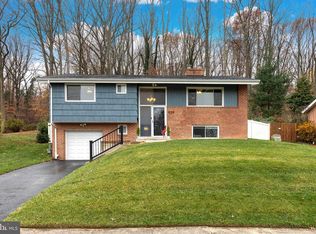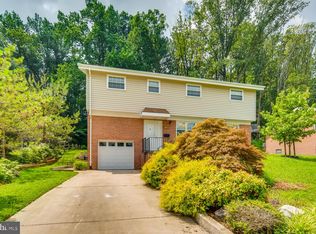Sold for $425,000
$425,000
927 Cromwell Bridge Rd, Towson, MD 21286
3beds
1,935sqft
Single Family Residence
Built in 1959
0.44 Acres Lot
$421,100 Zestimate®
$220/sqft
$2,691 Estimated rent
Home value
$421,100
$387,000 - $455,000
$2,691/mo
Zestimate® history
Loading...
Owner options
Explore your selling options
What's special
This meticulously maintained and updated home offers spacious living, abundant natural light, and a fantastic outdoor oasis, ideally situated on a sprawling lot in sought after Towson! As you enter, you'll immediately appreciate the thoughtful updates throughout and the smart layout that offers distinct yet connected living areas, providing an excellent flow for everyday life. The main level boasts gleaming wood floors in the bright and inviting living room with a wood burning fireplace, perfect to enjoy cozy nights at home. The dining room is open to the living room and the kitchen, the heart of the home and a home chef’s dream with double wall ovens and a gas cooktop. Follow the beautiful wood floors down the hall to the private sleeping quarters, including a spacious primary bedroom with en-suite bathroom and large closets. Two additional well-proportioned bedrooms and an updated central hall bathroom complete this level. The lower level offers incredible versatility, with 2 large finished rooms perfect for a family room, home office, gym, recreation room, or guest suite. A laundry and utility/storage room and a conveniently located half bath complete this level that has direct access to the garage. Step outside from the dining room and prepare to fall in love with your expansive, almost half-acre lot – a rare find in Towson! Imagine summer barbecues on the spacious deck and relaxing nights in the hot tub, enjoying the mature trees and landscaping that provide a serene and private backdrop. The generous backyard offers endless possibilities for outdoor recreation, gardening, or simply relaxing and unwinding. Beyond the property's fantastic features, this home boasts an unbeatable prime location within close proximity to a plethora of shopping and dining options, a local farmer’s market, and nearby parks and recreational facilities. Commuters will appreciate the easy access to major highways making travel to Baltimore and the surrounding areas a breeze.
Zillow last checked: 8 hours ago
Listing updated: September 12, 2025 at 09:51am
Listed by:
Jamie Walker 410-984-7323,
Cummings & Co. Realtors
Bought with:
Cary Reed, 669859
Keller Williams Realty Centre
Source: Bright MLS,MLS#: MDBC2133128
Facts & features
Interior
Bedrooms & bathrooms
- Bedrooms: 3
- Bathrooms: 3
- Full bathrooms: 2
- 1/2 bathrooms: 1
- Main level bathrooms: 2
- Main level bedrooms: 3
Primary bedroom
- Level: Main
- Dimensions: 15 X 11
Bedroom 2
- Level: Main
- Dimensions: 11 X 10
Bedroom 3
- Level: Main
- Dimensions: 12 X 11
Dining room
- Level: Main
- Dimensions: 12 X 10
Family room
- Level: Lower
- Dimensions: 16 X 13
Kitchen
- Level: Main
- Dimensions: 12 X 9
Laundry
- Level: Lower
Living room
- Features: Fireplace - Wood Burning
- Level: Main
- Dimensions: 20 X 14
Recreation room
- Level: Lower
Utility room
- Level: Lower
Heating
- Forced Air, Natural Gas
Cooling
- Central Air, Electric
Appliances
- Included: Dryer, Washer, Cooktop, Dishwasher, Exhaust Fan, Disposal, Refrigerator, Oven, Gas Water Heater
- Laundry: Has Laundry, Laundry Room
Features
- Dining Area, Primary Bath(s), Combination Kitchen/Dining, Formal/Separate Dining Room
- Flooring: Wood, Ceramic Tile, Carpet
- Windows: Screens, Window Treatments
- Basement: Sump Pump,Full,Improved,Finished,Garage Access,Heated,Interior Entry,Windows
- Number of fireplaces: 1
- Fireplace features: Glass Doors
Interior area
- Total structure area: 1,935
- Total interior livable area: 1,935 sqft
- Finished area above ground: 1,235
- Finished area below ground: 700
Property
Parking
- Total spaces: 1
- Parking features: Garage Door Opener, Driveway, Private, Off Street, On Street, Attached
- Attached garage spaces: 1
- Has uncovered spaces: Yes
Accessibility
- Accessibility features: None
Features
- Levels: Split Foyer,Two
- Stories: 2
- Patio & porch: Deck
- Pool features: None
- Has spa: Yes
- Spa features: Hot Tub
- Has view: Yes
- View description: Trees/Woods
Lot
- Size: 0.44 Acres
- Dimensions: 1.00 x
- Features: Backs to Trees
Details
- Additional structures: Above Grade, Below Grade
- Parcel number: 04090906572330
- Zoning: RESIDENTIAL
- Special conditions: Standard
Construction
Type & style
- Home type: SingleFamily
- Property subtype: Single Family Residence
Materials
- Brick
- Foundation: Other
Condition
- Excellent
- New construction: No
- Year built: 1959
Utilities & green energy
- Sewer: Public Sewer
- Water: Public
Community & neighborhood
Location
- Region: Towson
- Subdivision: Towson
Other
Other facts
- Listing agreement: Exclusive Right To Sell
- Ownership: Fee Simple
Price history
| Date | Event | Price |
|---|---|---|
| 9/12/2025 | Sold | $425,000$220/sqft |
Source: | ||
| 8/14/2025 | Pending sale | $425,000$220/sqft |
Source: | ||
| 8/10/2025 | Listed for sale | $425,000$220/sqft |
Source: | ||
| 8/1/2025 | Contingent | $425,000$220/sqft |
Source: | ||
| 7/15/2025 | Listed for sale | $425,000+41.7%$220/sqft |
Source: | ||
Public tax history
| Year | Property taxes | Tax assessment |
|---|---|---|
| 2025 | $5,427 +30.3% | $373,400 +8.7% |
| 2024 | $4,164 +9.5% | $343,600 +9.5% |
| 2023 | $3,803 +10.5% | $313,800 +10.5% |
Find assessor info on the county website
Neighborhood: 21286
Nearby schools
GreatSchools rating
- 9/10Cromwell Valley Elementary TechnologyGrades: PK-5Distance: 0.2 mi
- 3/10Loch Raven Technical AcademyGrades: 6-8Distance: 0.7 mi
- 4/10Loch Raven High SchoolGrades: 9-12Distance: 1 mi
Schools provided by the listing agent
- District: Baltimore County Public Schools
Source: Bright MLS. This data may not be complete. We recommend contacting the local school district to confirm school assignments for this home.
Get a cash offer in 3 minutes
Find out how much your home could sell for in as little as 3 minutes with a no-obligation cash offer.
Estimated market value
$421,100


