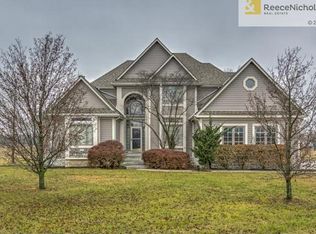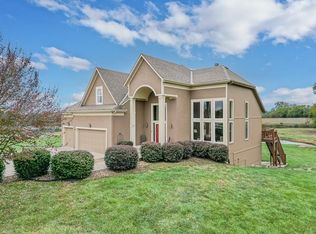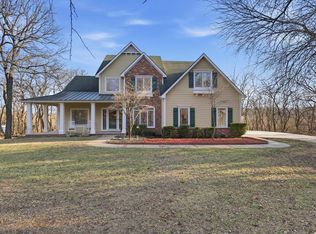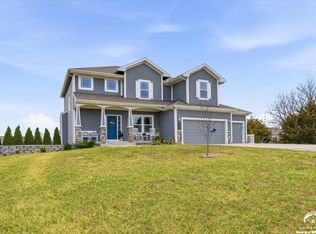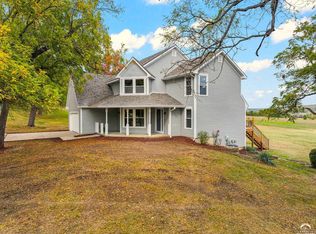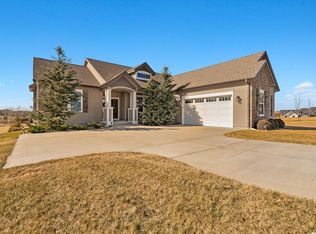Beautiful two story home positioned perfectly on 4+/- acres overlooking a manicured pond just east of Lawrence! Lovingly maintained with updates throughout including fresh paint, updated carpeting, light fixtures, a new roof, 3 fireplaces, built in bookcases, beautiful primary en-suite. Kitchen has lots of cabinet room and a walk-in pantry. Finished walk-out basement including a family room, bedroom, bathroom and storage. Come and see this beauty today! All taxes and msmts are approximate.
Under contract/taking bu
$699,900
927 E 1938th Rd, Eudora, KS 66025
5beds
4,582sqft
Est.:
Rural Subdivision, Residential
Built in 2005
4 Acres Lot
$-- Zestimate®
$153/sqft
$-- HOA
What's special
Built in bookcasesManicured pondFamily roomUpdated carpetingFresh paintLight fixturesFinished walk-out basement
- 56 days |
- 100 |
- 3 |
Zillow last checked: 8 hours ago
Listing updated: January 08, 2026 at 09:18am
Listed by:
HOLLY GARBER 785-979-7325,
AMERICAN DREAM REALTY
Source: LBORMLS,MLS#: 164571
Facts & features
Interior
Bedrooms & bathrooms
- Bedrooms: 5
- Bathrooms: 5
- Full bathrooms: 2
- 3/4 bathrooms: 2
- 1/2 bathrooms: 1
Primary bedroom
- Level: Second
- Area: 270
- Dimensions: 15x18
Bedroom 2
- Level: Second
- Area: 143
- Dimensions: 11x13
Bedroom 3
- Level: Second
- Area: 110
- Dimensions: 10x11
Bedroom 4
- Level: Second
- Area: 182
- Dimensions: 13x14
Bedroom 5
- Level: Basement
- Area: 180
- Dimensions: 12x15
Additional room
- Description: Hearth Rm
- Level: Second
- Area: 169
- Dimensions: 13x13
Additional room 2
- Description: Library
- Level: First
- Area: 156
- Dimensions: 13x12
Other
- Description: FamRm2
- Level: Basement
- Area: 196
- Dimensions: 14x14
Dining room
- Level: First
- Area: 156
- Dimensions: 12x13
Family room
- Level: Basement
- Area: 475
- Dimensions: 19x25
Kitchen
- Level: First
- Area: 234
- Dimensions: 13x18
Living room
- Level: First
- Area: 308
- Dimensions: 22x14
Utility room
- Level: Second
Heating
- Electric
Cooling
- Central Air
Appliances
- Included: Cooktop, Dishwasher, Wall Oven, Disposal, Refrigerator, Microwave
Features
- Ceiling Fan(s), Pantry
- Flooring: Carpet, Hardwood, Tile
- Windows: Double Pane Windows, Metal Windows, Casement
- Basement: Full,Finished,Walk-Out Access
- Number of fireplaces: 3
- Fireplace features: Three or More, Gas, Gas Log
Interior area
- Total structure area: 4,582
- Total interior livable area: 4,582 sqft
Video & virtual tour
Property
Parking
- Total spaces: 3
- Parking features: Garage - Attached
- Attached garage spaces: 3
- Details: Attached
Features
- Levels: Two Level
- Patio & porch: Patio, Deck
- Spa features: Bath
Lot
- Size: 4 Acres
Details
- Parcel number: 0231073600000011060
Construction
Type & style
- Home type: SingleFamily
- Property subtype: Rural Subdivision, Residential
Materials
- Frame, Stucco, Masonite
- Roof: Composition
Condition
- New construction: No
- Year built: 2005
Utilities & green energy
- Sewer: Septic Tank
- Water: Rural
- Utilities for property: Electricity, Water-Rural, Sewer-Septic
Community & HOA
Location
- Region: Eudora
Financial & listing details
- Price per square foot: $153/sqft
- Tax assessed value: $633,200
- Annual tax amount: $8,936
- Date on market: 1/4/2026
- Listing terms: New Loan,Cash
- Ownership type: Private
- Electric utility on property: Yes
- Road surface type: Gravel
Estimated market value
Not available
Estimated sales range
Not available
Not available
Price history
Price history
| Date | Event | Price |
|---|---|---|
| 12/1/2025 | Pending sale | $699,900$153/sqft |
Source: | ||
| 11/12/2025 | Contingent | $699,900$153/sqft |
Source: | ||
| 11/8/2025 | Listed for sale | $699,900-4.6%$153/sqft |
Source: | ||
| 10/27/2025 | Listing removed | $734,000$160/sqft |
Source: | ||
| 10/18/2025 | Price change | $734,000-2%$160/sqft |
Source: | ||
| 10/9/2025 | Price change | $749,000-0.8%$163/sqft |
Source: | ||
| 9/2/2025 | Price change | $754,900-0.7%$165/sqft |
Source: | ||
| 8/8/2025 | Price change | $759,900-1.3%$166/sqft |
Source: | ||
| 7/18/2025 | Listed for sale | $769,900$168/sqft |
Source: | ||
Public tax history
Public tax history
| Year | Property taxes | Tax assessment |
|---|---|---|
| 2024 | $8,936 -1.7% | $72,818 +2.3% |
| 2023 | $9,094 | $71,151 +2.5% |
| 2022 | -- | $69,403 +17.6% |
| 2021 | $8,006 +2.3% | $59,018 +4.5% |
| 2019 | $7,830 +6.7% | $56,476 +3% |
| 2018 | $7,340 -1.2% | $54,832 +2.2% |
| 2017 | $7,427 +5.5% | $53,647 +4.5% |
| 2016 | $7,036 +4% | $51,359 +3.1% |
| 2015 | $6,765 | $49,795 |
| 2014 | $6,765 | $49,795 -2.1% |
| 2013 | -- | $50,842 -1.2% |
| 2012 | -- | $51,463 -2.2% |
| 2011 | -- | $52,636 |
Find assessor info on the county website
BuyAbility℠ payment
Est. payment
$4,113/mo
Principal & interest
$3320
Property taxes
$793
Climate risks
Neighborhood: 66025
Nearby schools
GreatSchools rating
- 5/10Baldwin Elementary Intermediate CenterGrades: 3-5Distance: 7.1 mi
- 7/10Baldwin Junior High SchoolGrades: 6-8Distance: 6.4 mi
- 6/10Baldwin High SchoolGrades: 9-12Distance: 6.3 mi
Schools provided by the listing agent
- Elementary: Baldwin
- Middle: Baldwin
- High: Baldwin
Source: LBORMLS. This data may not be complete. We recommend contacting the local school district to confirm school assignments for this home.
