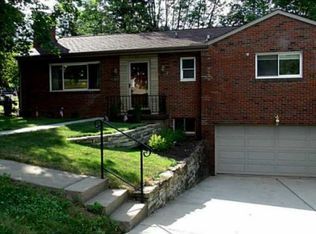Sold for $285,000 on 03/05/25
$285,000
927 Girard Rd, Pittsburgh, PA 15227
3beds
--sqft
Single Family Residence
Built in 1951
9,077.9 Square Feet Lot
$288,200 Zestimate®
$--/sqft
$1,765 Estimated rent
Home value
$288,200
$271,000 - $308,000
$1,765/mo
Zestimate® history
Loading...
Owner options
Explore your selling options
What's special
WELCOME HOME to this move in ready beautifully updated 3-bedroom, 2-bathroom home, offering a perfect blend of modern comfort and classic charm. Enjoy cooking in your Newly renovated bright and airy kitchen complete with sleek countertops and all new stainless-steel appliances. This home also includes custom built-ins, NEW flooring in the family room, NEW A/C and Furnace with a Nest thermostat and fresh paint throughout. The private backyard with covered patio is a true oasis to entertain friends and family. Centrally located to shopping and restaurants, and a stone through away to the walking trail. With every corner thoughtfully designed, this home is ready to offer comfort and style for its net lucky owner. Don't miss the opportunity to make it yours.
Zillow last checked: 8 hours ago
Listing updated: March 05, 2025 at 12:41pm
Listed by:
Nicole Blosl 724-933-6300,
RE/MAX SELECT REALTY
Bought with:
Mark McClinchie, RS344589
COMPASS PENNSYLVANIA, LLC
Source: WPMLS,MLS#: 1684223 Originating MLS: West Penn Multi-List
Originating MLS: West Penn Multi-List
Facts & features
Interior
Bedrooms & bathrooms
- Bedrooms: 3
- Bathrooms: 2
- Full bathrooms: 2
Primary bedroom
- Level: Upper
- Dimensions: 15x11
Bedroom 2
- Level: Upper
- Dimensions: 11x10
Bedroom 3
- Level: Upper
- Dimensions: 9x8
Dining room
- Level: Main
- Dimensions: 11X11
Family room
- Level: Main
- Dimensions: 19x11
Kitchen
- Level: Main
- Dimensions: 15X8
Living room
- Level: Main
- Dimensions: 19X11
Heating
- Forced Air, Gas
Cooling
- Central Air
Appliances
- Included: Some Gas Appliances, Dryer, Dishwasher, Microwave, Refrigerator, Stove, Washer
Features
- Window Treatments
- Flooring: Hardwood
- Windows: Window Treatments
- Basement: Walk-Out Access
Property
Parking
- Parking features: Attached, Garage, Garage Door Opener
- Has attached garage: Yes
Features
- Levels: Two
- Stories: 2
- Pool features: None
Lot
- Size: 9,077 sqft
- Dimensions: 0.2084
Details
- Parcel number: 0247K00148000000
Construction
Type & style
- Home type: SingleFamily
- Architectural style: Colonial,Two Story
- Property subtype: Single Family Residence
Materials
- Brick
- Roof: Asphalt
Condition
- Resale
- Year built: 1951
Details
- Warranty included: Yes
Utilities & green energy
- Sewer: Public Sewer
- Water: Public
Community & neighborhood
Community
- Community features: Public Transportation
Location
- Region: Pittsburgh
Price history
| Date | Event | Price |
|---|---|---|
| 3/5/2025 | Sold | $285,000 |
Source: | ||
| 1/9/2025 | Pending sale | $285,000 |
Source: | ||
| 1/6/2025 | Listed for sale | $285,000+23.9% |
Source: | ||
| 3/29/2021 | Sold | $230,000+0.4% |
Source: | ||
| 2/17/2021 | Pending sale | $229,000 |
Source: | ||
Public tax history
| Year | Property taxes | Tax assessment |
|---|---|---|
| 2025 | $4,946 +9.6% | $134,700 |
| 2024 | $4,512 +608.2% | $134,700 |
| 2023 | $637 | $134,700 -11.8% |
Find assessor info on the county website
Neighborhood: 15227
Nearby schools
GreatSchools rating
- NAWhitehall Elementary SchoolGrades: 2-5Distance: 1 mi
- 6/10Baldwin Senior High SchoolGrades: 7-12Distance: 0.2 mi
- NAMcannulty El SchoolGrades: K-1Distance: 1.3 mi
Schools provided by the listing agent
- District: Baldwin/Whitehall
Source: WPMLS. This data may not be complete. We recommend contacting the local school district to confirm school assignments for this home.

Get pre-qualified for a loan
At Zillow Home Loans, we can pre-qualify you in as little as 5 minutes with no impact to your credit score.An equal housing lender. NMLS #10287.
