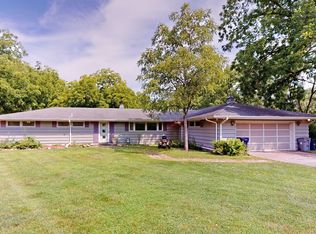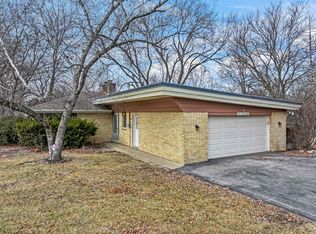Closed
$302,300
927 Hillcrest Rd, Elgin, IL 60123
3beds
2,048sqft
Single Family Residence
Built in 1955
1.3 Acres Lot
$400,100 Zestimate®
$148/sqft
$2,938 Estimated rent
Home value
$400,100
$368,000 - $436,000
$2,938/mo
Zestimate® history
Loading...
Owner options
Explore your selling options
What's special
Huge price correction!! Incredible location! Country feel and privacy yet easy access to 90, 20, shopping and entertainment. Sprawling ranch with so much potential!! Mid century modern comes to life. The basement could be finished with an entire additional living space/ in law arrangement.So much charm in the enclosed porch looking over the lush back yard and backing to Tyler Creek. From our picture window in the eating are, you'll see deer, fox and an assortment of other amazing things nature has to offer. Both floors have fireplaces. There is a bar set up in the basement that is just waiting to be revived. Most of the windows have been replaced. There is so much potential in the sweat equity of a home with so much square footage.
Zillow last checked: 8 hours ago
Listing updated: December 29, 2023 at 12:00am
Listing courtesy of:
Sharon Mennerick 630-408-5844,
Keller Williams Inspire,
Rudolph Johnson 630-201-4130,
Keller Williams Inspire - Geneva
Bought with:
Lorena Gamboa
Realty Advisors Elite
Source: MRED as distributed by MLS GRID,MLS#: 11825136
Facts & features
Interior
Bedrooms & bathrooms
- Bedrooms: 3
- Bathrooms: 2
- Full bathrooms: 1
- 1/2 bathrooms: 1
Primary bedroom
- Features: Flooring (Hardwood)
- Level: Main
- Area: 168 Square Feet
- Dimensions: 14X12
Bedroom 2
- Features: Flooring (Other)
- Level: Main
- Area: 121 Square Feet
- Dimensions: 11X11
Bedroom 3
- Features: Flooring (Hardwood)
- Level: Main
- Area: 168 Square Feet
- Dimensions: 14X12
Bonus room
- Level: Basement
- Area: 341 Square Feet
- Dimensions: 31X11
Deck
- Level: Main
- Area: 169 Square Feet
- Dimensions: 13X13
Eating area
- Level: Main
- Area: 144 Square Feet
- Dimensions: 12X12
Family room
- Features: Flooring (Wood Laminate)
- Level: Main
- Area: 400 Square Feet
- Dimensions: 25X16
Other
- Level: Basement
- Area: 560 Square Feet
- Dimensions: 40X14
Foyer
- Level: Main
- Area: 54 Square Feet
- Dimensions: 9X6
Kitchen
- Features: Kitchen (Eating Area-Table Space), Flooring (Vinyl)
- Level: Main
- Area: 132 Square Feet
- Dimensions: 12X11
Laundry
- Level: Basement
- Area: 341 Square Feet
- Dimensions: 31X11
Living room
- Features: Flooring (Hardwood)
- Level: Main
- Area: 345 Square Feet
- Dimensions: 23X15
Office
- Level: Basement
- Area: 110 Square Feet
- Dimensions: 11X10
Other
- Level: Basement
- Area: 187 Square Feet
- Dimensions: 11X17
Sun room
- Features: Flooring (Carpet)
- Level: Main
- Area: 165 Square Feet
- Dimensions: 15X11
Heating
- Natural Gas, Radiant
Cooling
- Wall Unit(s)
Appliances
- Included: Microwave, Dishwasher, Refrigerator, Washer, Dryer
Features
- Basement: Partially Finished,Full
- Number of fireplaces: 2
- Fireplace features: Family Room, Living Room
Interior area
- Total structure area: 3,680
- Total interior livable area: 2,048 sqft
Property
Parking
- Total spaces: 2
- Parking features: Asphalt, On Site, Garage Owned, Attached, Garage
- Attached garage spaces: 2
Accessibility
- Accessibility features: No Disability Access
Features
- Stories: 1
- Patio & porch: Deck
- Waterfront features: Creek, Waterfront
Lot
- Size: 1.30 Acres
- Dimensions: 119X479X44X78X507
- Features: Wooded, Mature Trees, Backs to Trees/Woods
Details
- Additional structures: Shed(s)
- Parcel number: 0602351008
- Special conditions: None
Construction
Type & style
- Home type: SingleFamily
- Architectural style: Ranch
- Property subtype: Single Family Residence
Materials
- Brick, Wood Siding
- Roof: Asphalt
Condition
- New construction: No
- Year built: 1955
Utilities & green energy
- Sewer: Septic Tank
- Water: Well
Community & neighborhood
Location
- Region: Elgin
Other
Other facts
- Listing terms: FHA
- Ownership: Fee Simple
Price history
| Date | Event | Price |
|---|---|---|
| 12/26/2023 | Sold | $302,300-7%$148/sqft |
Source: | ||
| 9/22/2023 | Contingent | $325,000$159/sqft |
Source: | ||
| 9/9/2023 | Price change | $325,000-7.1%$159/sqft |
Source: | ||
| 8/22/2023 | Price change | $350,000-12.5%$171/sqft |
Source: | ||
| 8/4/2023 | Listed for sale | $400,000$195/sqft |
Source: | ||
Public tax history
| Year | Property taxes | Tax assessment |
|---|---|---|
| 2024 | $9,528 +13.1% | $127,062 +10.7% |
| 2023 | $8,421 +3.7% | $114,791 +9.7% |
| 2022 | $8,122 +4.8% | $104,670 +7% |
Find assessor info on the county website
Neighborhood: 60123
Nearby schools
GreatSchools rating
- 6/10Century Oaks Elementary SchoolGrades: PK-6Distance: 0.5 mi
- 2/10Kimball Middle SchoolGrades: 7-8Distance: 1.3 mi
- 2/10Larkin High SchoolGrades: 9-12Distance: 2.1 mi
Schools provided by the listing agent
- District: 46
Source: MRED as distributed by MLS GRID. This data may not be complete. We recommend contacting the local school district to confirm school assignments for this home.
Get a cash offer in 3 minutes
Find out how much your home could sell for in as little as 3 minutes with a no-obligation cash offer.
Estimated market value$400,100
Get a cash offer in 3 minutes
Find out how much your home could sell for in as little as 3 minutes with a no-obligation cash offer.
Estimated market value
$400,100

