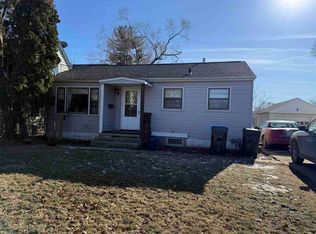Sold for $406,450 on 06/06/24
$406,450
927 Rider St, Iowa City, IA 52246
4beds
1,777sqft
Single Family Residence, Residential
Built in 1950
10,018.8 Square Feet Lot
$427,700 Zestimate®
$229/sqft
$2,316 Estimated rent
Home value
$427,700
$406,000 - $453,000
$2,316/mo
Zestimate® history
Loading...
Owner options
Explore your selling options
What's special
Boasting a prime location near UIHC, this property offers an array of desirable features! Picturesque private backyard graced by mature trees and plants. The recently remodeled kitchen showcases exquisite cherry and maple cabinets, complemented by Corian countertops featuring a convenient breakfast bar. Bathrooms have been tastefully updated with tile accents. Newer windows and doors enhance the home's appeal, alongside plumbing and wiring upgrades in 2005. Additional enhancements include soffits and gutter guards installed in 2012, a water heater replaced in 2015, and an April-Aire whole-house humidifier. The lower level has been transformed with the addition of two new bedrooms, new flooring, and a spacious family room.Practicality meets comfort with ample storage space throughout. Recent upgrades also include a new furnace installed in the spring of 2024, a new roof and skylight added in the summer of 2023, and a newer deck that enhances outdoor living. This property truly exemplifies must-see living at its finest!
Zillow last checked: 8 hours ago
Listing updated: June 06, 2024 at 04:23pm
Listed by:
Taylor Blazek 319-321-1910,
Urban Acres Real Estate
Bought with:
Ross Nusser
Urban Acres Real Estate
Hope Nusser
Urban Acres Real Estate
Source: Iowa City Area AOR,MLS#: 202401922
Facts & features
Interior
Bedrooms & bathrooms
- Bedrooms: 4
- Bathrooms: 2
- Full bathrooms: 2
Heating
- Electric, Natural Gas, Forced Air
Cooling
- Ceiling Fan(s), Central Air
Appliances
- Included: Dishwasher, Range Or Oven, Refrigerator, Dryer, Washer
- Laundry: Laundry Room, In Basement
Features
- Bookcases, Primary On Main Level, Breakfast Bar
- Flooring: Wood, LVP
- Windows: Storm Window(s), Skylight(s)
- Basement: Finished,Full,Walk-Out Access
- Has fireplace: No
- Fireplace features: None
Interior area
- Total structure area: 1,777
- Total interior livable area: 1,777 sqft
- Finished area above ground: 927
- Finished area below ground: 850
Property
Parking
- Total spaces: 2
- Parking features: Detached Carport
- Has carport: Yes
Features
- Levels: One
- Stories: 1
- Patio & porch: Deck, Patio
- Exterior features: Garden
Lot
- Size: 10,018 sqft
- Dimensions: 50 x 200
- Features: Less Than Half Acre, Back Yard, Sloped
Details
- Parcel number: 1009283018
- Zoning: Res
- Special conditions: Standard
Construction
Type & style
- Home type: SingleFamily
- Property subtype: Single Family Residence, Residential
Materials
- Vinyl, Frame
Condition
- Year built: 1950
Utilities & green energy
- Sewer: Public Sewer
- Water: Public
Community & neighborhood
Community
- Community features: Sidewalks, Street Lights, Close To School
Location
- Region: Iowa City
- Subdivision: Chautauqua Hts
HOA & financial
HOA
- Services included: None
Other
Other facts
- Listing terms: Cash,Conventional
Price history
| Date | Event | Price |
|---|---|---|
| 6/6/2024 | Sold | $406,450-3%$229/sqft |
Source: | ||
| 4/5/2024 | Listed for sale | $419,000+44%$236/sqft |
Source: | ||
| 12/11/2020 | Sold | $291,000-6.1%$164/sqft |
Source: | ||
| 11/27/2020 | Pending sale | $310,000$174/sqft |
Source: Keller Williams Legacy Group #202005119 Report a problem | ||
| 8/20/2020 | Price change | $310,000-0.6%$174/sqft |
Source: Keller Williams Legacy Group #202005119 Report a problem | ||
Public tax history
| Year | Property taxes | Tax assessment |
|---|---|---|
| 2024 | $6,310 +5.9% | $335,450 |
| 2023 | $5,959 +4.7% | $335,450 +22% |
| 2022 | $5,694 +4.2% | $274,920 |
Find assessor info on the county website
Neighborhood: 52246
Nearby schools
GreatSchools rating
- 8/10Lincoln Elementary SchoolGrades: K-6Distance: 0.1 mi
- 5/10Southeast Junior High SchoolGrades: 7-8Distance: 3.1 mi
- 7/10Iowa City High SchoolGrades: 9-12Distance: 2.5 mi
Schools provided by the listing agent
- Elementary: Lincoln
- Middle: Southeast
- High: City
Source: Iowa City Area AOR. This data may not be complete. We recommend contacting the local school district to confirm school assignments for this home.

Get pre-qualified for a loan
At Zillow Home Loans, we can pre-qualify you in as little as 5 minutes with no impact to your credit score.An equal housing lender. NMLS #10287.
Sell for more on Zillow
Get a free Zillow Showcase℠ listing and you could sell for .
$427,700
2% more+ $8,554
With Zillow Showcase(estimated)
$436,254