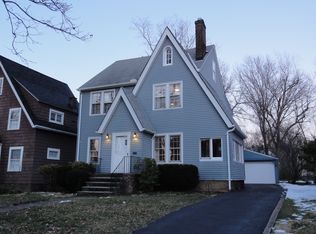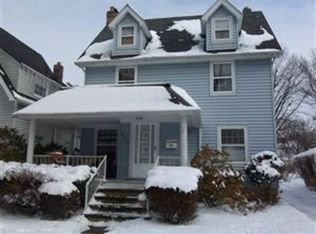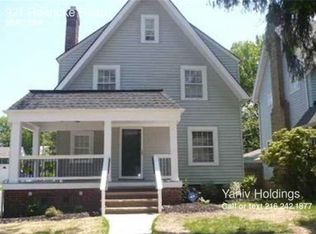Sold for $174,000
$174,000
927 Roanoke Rd, Cleveland Heights, OH 44121
4beds
1,214sqft
Single Family Residence
Built in 1924
7,405.2 Square Feet Lot
$178,400 Zestimate®
$143/sqft
$1,957 Estimated rent
Home value
$178,400
$161,000 - $194,000
$1,957/mo
Zestimate® history
Loading...
Owner options
Explore your selling options
What's special
Welcome to this timeless 1920s Cleveland Heights gem, where classic charm meets modern comfort. From the inviting front porch that warmly welcomes you home, step into a world of warmth and character. The living room stuns with a cozy brick fireplace and elegant leaded glass built-ins, seamlessly flowing into the dining room adorned with its own charming leaded glass corner cabinets. The beautifully updated kitchen is ideal for both daily living and entertaining, offering a perfect blend of functionality and style. Upstairs, discover three bedrooms filled with natural light, a full bath, and a balcony overlooking the expansive backyard. The finished third floor presents a versatile fourth bedroom or bonus room. This home boasts a spacious layout that ensures comfort and flexibility at every turn. Convenient laundry area and ample storage await in the basement, while outside, a two-car detached garage and a yard brimming with potential await your personal touch. Don't miss out on this exceptional opportunity to own a meticulously maintained property that exudes character. Schedule your showing today to experience the charm of Cleveland Heights living.
Zillow last checked: 8 hours ago
Listing updated: August 22, 2025 at 06:39am
Listing Provided by:
Christopher Trivisonno 440-941-3854 cj@trivteam.com,
Keller Williams Living,
Adam M Turski 216-633-8201,
Keller Williams Living
Bought with:
Heather Byrne, 2020006228
Century 21 DeAnna Realty
Source: MLS Now,MLS#: 5133718 Originating MLS: Akron Cleveland Association of REALTORS
Originating MLS: Akron Cleveland Association of REALTORS
Facts & features
Interior
Bedrooms & bathrooms
- Bedrooms: 4
- Bathrooms: 2
- Full bathrooms: 1
- 1/2 bathrooms: 1
- Main level bathrooms: 1
Bedroom
- Level: Second
Bedroom
- Level: Second
Bedroom
- Level: Second
Bedroom
- Level: Third
Bathroom
- Level: Second
Bathroom
- Level: First
Dining room
- Level: First
Kitchen
- Level: First
Living room
- Level: First
Heating
- Forced Air
Cooling
- Central Air
Appliances
- Included: Dryer, Dishwasher, Microwave, Range, Refrigerator, Washer
- Laundry: In Basement
Features
- Basement: Full,Unfinished
- Number of fireplaces: 1
Interior area
- Total structure area: 1,214
- Total interior livable area: 1,214 sqft
- Finished area above ground: 1,214
- Finished area below ground: 0
Property
Parking
- Total spaces: 2
- Parking features: Detached, Electricity, Garage, Garage Door Opener, Unpaved
- Garage spaces: 2
Features
- Levels: Three Or More
- Stories: 3
- Patio & porch: Porch, Balcony
- Exterior features: Balcony
Lot
- Size: 7,405 sqft
- Dimensions: 40 x 180
Details
- Parcel number: 68215003
- Special conditions: Standard
Construction
Type & style
- Home type: SingleFamily
- Architectural style: Colonial
- Property subtype: Single Family Residence
Materials
- Wood Siding
- Roof: Asphalt,Fiberglass
Condition
- Year built: 1924
Utilities & green energy
- Sewer: Public Sewer
- Water: Public
Community & neighborhood
Location
- Region: Cleveland Heights
- Subdivision: Crown Point
Price history
| Date | Event | Price |
|---|---|---|
| 8/21/2025 | Sold | $174,000+2.4%$143/sqft |
Source: | ||
| 7/13/2025 | Contingent | $169,900$140/sqft |
Source: | ||
| 7/2/2025 | Listed for sale | $169,900+30.7%$140/sqft |
Source: | ||
| 6/24/2023 | Listing removed | -- |
Source: | ||
| 6/9/2021 | Sold | $130,000+10.6%$107/sqft |
Source: Public Record Report a problem | ||
Public tax history
| Year | Property taxes | Tax assessment |
|---|---|---|
| 2024 | $3,877 +37.2% | $45,500 +75.7% |
| 2023 | $2,825 +0.5% | $25,900 |
| 2022 | $2,811 +2% | $25,900 |
Find assessor info on the county website
Neighborhood: 44121
Nearby schools
GreatSchools rating
- 4/10Oxford Elementary SchoolGrades: PK-5Distance: 0.1 mi
- 5/10Monticello Middle SchoolGrades: 6-8Distance: 0.4 mi
- 6/10Cleveland Heights High SchoolGrades: 9-12Distance: 2.5 mi
Schools provided by the listing agent
- District: Cleveland Hts-Univer - 1810
Source: MLS Now. This data may not be complete. We recommend contacting the local school district to confirm school assignments for this home.
Get a cash offer in 3 minutes
Find out how much your home could sell for in as little as 3 minutes with a no-obligation cash offer.
Estimated market value$178,400
Get a cash offer in 3 minutes
Find out how much your home could sell for in as little as 3 minutes with a no-obligation cash offer.
Estimated market value
$178,400


