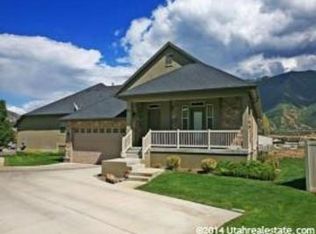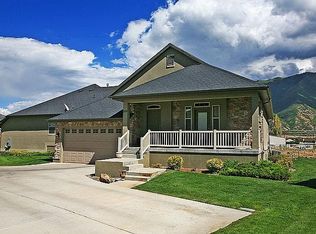6 Bed, 3 Bath Rambler w/ 2 possible living spaces Welcome to your new home! This stunning rambler/ranch style property boasts a spacious and open layout, making it perfect for families or those who love to entertain. As you walk into the home, you'll be greeted by a warm and inviting great room with vaulted ceilings, and beautiful hardwood flooring. The space is illuminated by natural light filtering in through the full plantation shutters, creating a cozy and inviting atmosphere. The home is equipped with a fully equipped kitchen complete with granite countertops, a built-in range/oven, pantry and dining area. The fireplaces provide a warm and cozy ambiance during the colder months. The first floor of the home features three main level bedrooms and full bath, including the master bedroom with a separate bathtub/shower and walk-in closet. The laundry is also located on the main floor. Downstairs, you'll find a separate living space with a kitchen, great room, and three bedrooms, making it an ideal option for extended family, or guests. The basement is fully finished and boasts plenty of daylight, with walk-out access to the backyard. The basement also features a large storage room as well as a large cold storage for food and other items. The exterior of the home is just as stunning, with its Asphalt, Stone, and Stucco construction, and its full-fenced yard, full landscaping, and mountain views. The covered patio and open porch provide ample space for outdoor living, entertaining, and relaxing. The home also comes equipped with a 2 car garage, with enough space in the driveway to park up to 4 additional vehicles. The home is located in the desirable Harvest Park community and is a part of the Nebo School District, with access to excellent schools including Mapleton Elementary, Mapleton Jr, and Maple Mountain High. The community also boasts plenty of amenities, including a picnic area, and a playground directly across the street. This home is a must-see for anyone looking for a spacious, stylish, and convenient home in a fantastic community!
This property is off market, which means it's not currently listed for sale or rent on Zillow. This may be different from what's available on other websites or public sources.

