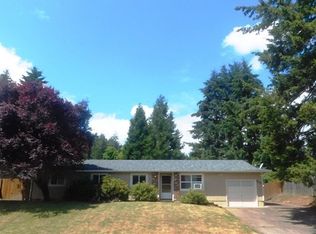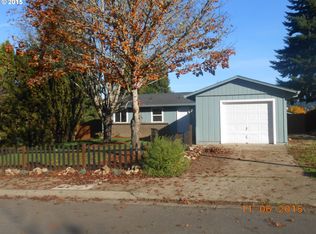Sold
$472,500
927 S R St, Cottage Grove, OR 97424
4beds
1,845sqft
Residential, Single Family Residence
Built in 1976
9,147.6 Square Feet Lot
$475,300 Zestimate®
$256/sqft
$2,367 Estimated rent
Home value
$475,300
$433,000 - $523,000
$2,367/mo
Zestimate® history
Loading...
Owner options
Explore your selling options
What's special
BACK ON MARKET NO FAULT OF THE HOME! Stunning 4 Bedroom 2 Bath home in the heart of Cottage Grove. Private yet convenient location, minutes from local schools and shopping. Move-in with peace of mind knowing all the most important systems and features have been updated or improved. Fully remodeled and updated within the last year!. Updates including a newer roof, water heater, all new LVP Floors. Huge gourmet kitchen kitchen fully updated with granite counter tops, newer stainless steel appliances, a large kitchen island and ample storage / counter space. Enjoy the spacious and bright living room with a cozy fireplace, built-in features and large windows providing ample natural lighting throughout the space. Open concept kitchen and living room with a separate family / den off the back of the home. Three well sized guest bedrooms and a guest full bath. Large Owners Suite with ensuite full bath featuring a new tile walk-in shower, dual sinks & private back patio access. Walking outside you will find the large fully fenced back yard with a huge patio. Entertainers paradise, host large gatherings out back and enjoy the brand new hot tub & outdoor kitchen under the shade of the large gazebo with all new TREX Decking & LED Lighting. Truly like a private oasis tucked away from all the noise! This home will not last long. Call your broker today to arrange a private tour!
Zillow last checked: 8 hours ago
Listing updated: October 29, 2024 at 05:51am
Listed by:
Jesse Haffly 541-514-7583,
eXp Realty LLC,
Izabell Senters 541-520-7241,
eXp Realty LLC
Bought with:
Carissa Westbrooks, 201238708
Oregon Life Homes
Source: RMLS (OR),MLS#: 24402336
Facts & features
Interior
Bedrooms & bathrooms
- Bedrooms: 4
- Bathrooms: 2
- Full bathrooms: 2
- Main level bathrooms: 2
Primary bedroom
- Features: Bathroom, Double Closet, Vinyl Floor, Walkin Shower
- Level: Main
- Area: 130
- Dimensions: 10 x 13
Bedroom 2
- Features: Double Closet, Vinyl Floor
- Level: Main
- Area: 120
- Dimensions: 10 x 12
Bedroom 3
- Features: Double Closet, Vinyl Floor
- Level: Main
- Area: 100
- Dimensions: 10 x 10
Bedroom 4
- Features: Exterior Entry, Vinyl Floor
- Level: Main
- Area: 60
- Dimensions: 6 x 10
Dining room
- Features: Vinyl Floor
- Level: Main
- Area: 110
- Dimensions: 10 x 11
Family room
- Features: Builtin Features, Exterior Entry, Vinyl Floor
- Level: Main
- Area: 306
- Dimensions: 17 x 18
Kitchen
- Features: Dishwasher, Island, Microwave, Updated Remodeled, Free Standing Range, Free Standing Refrigerator, Granite, Vinyl Floor
- Level: Main
- Area: 120
- Width: 12
Living room
- Features: Fireplace Insert, Vinyl Floor
- Level: Main
- Area: 286
- Dimensions: 13 x 22
Heating
- Forced Air
Cooling
- Central Air
Appliances
- Included: Dishwasher, ENERGY STAR Qualified Appliances, Free-Standing Range, Free-Standing Refrigerator, Microwave, Stainless Steel Appliance(s), Washer/Dryer, Electric Water Heater
- Laundry: Laundry Room
Features
- Granite, High Speed Internet, Hookup Available, Solar Tube(s), Bathtub With Shower, Double Vanity, Double Closet, Built-in Features, Kitchen Island, Updated Remodeled, Bathroom, Walkin Shower, Pantry
- Flooring: Laminate, Vinyl
- Windows: Double Pane Windows, Vinyl Frames
- Basement: Crawl Space
- Number of fireplaces: 1
- Fireplace features: Gas, Insert
Interior area
- Total structure area: 1,845
- Total interior livable area: 1,845 sqft
Property
Parking
- Total spaces: 1
- Parking features: Driveway, On Street, Garage Door Opener, Attached
- Attached garage spaces: 1
- Has uncovered spaces: Yes
Accessibility
- Accessibility features: One Level, Accessibility
Features
- Levels: One
- Stories: 1
- Patio & porch: Patio
- Exterior features: Garden, Raised Beds, Yard, Exterior Entry
- Has spa: Yes
- Spa features: Free Standing Hot Tub
- Fencing: Fenced
- Has view: Yes
- View description: City, Mountain(s), Trees/Woods
Lot
- Size: 9,147 sqft
- Features: Private, SqFt 7000 to 9999
Details
- Additional structures: Gazebo, ToolShed, HookupAvailable
- Parcel number: 1120433
- Zoning: R1
Construction
Type & style
- Home type: SingleFamily
- Property subtype: Residential, Single Family Residence
Materials
- T111 Siding
- Foundation: Concrete Perimeter, Stem Wall
- Roof: Composition
Condition
- Updated/Remodeled
- New construction: No
- Year built: 1976
Utilities & green energy
- Sewer: Public Sewer
- Water: Public
Community & neighborhood
Location
- Region: Cottage Grove
Other
Other facts
- Listing terms: Cash,Conventional,FHA,USDA Loan,VA Loan
- Road surface type: Paved
Price history
| Date | Event | Price |
|---|---|---|
| 10/29/2024 | Sold | $472,500-0.5%$256/sqft |
Source: | ||
| 9/30/2024 | Pending sale | $474,900$257/sqft |
Source: | ||
| 9/18/2024 | Price change | $474,900-1%$257/sqft |
Source: | ||
| 9/3/2024 | Price change | $479,900-1%$260/sqft |
Source: | ||
| 8/12/2024 | Listed for sale | $484,900$263/sqft |
Source: | ||
Public tax history
| Year | Property taxes | Tax assessment |
|---|---|---|
| 2025 | $3,975 +2.6% | $217,547 +3% |
| 2024 | $3,875 +2.3% | $211,211 +3% |
| 2023 | $3,789 +4% | $205,060 +3% |
Find assessor info on the county website
Neighborhood: 97424
Nearby schools
GreatSchools rating
- 6/10Bohemia Elementary SchoolGrades: K-5Distance: 0.2 mi
- 5/10Lincoln Middle SchoolGrades: 6-8Distance: 0.6 mi
- 5/10Cottage Grove High SchoolGrades: 9-12Distance: 0.3 mi
Schools provided by the listing agent
- Elementary: Bohemia
- Middle: Lincoln
- High: Cottage Grove
Source: RMLS (OR). This data may not be complete. We recommend contacting the local school district to confirm school assignments for this home.

Get pre-qualified for a loan
At Zillow Home Loans, we can pre-qualify you in as little as 5 minutes with no impact to your credit score.An equal housing lender. NMLS #10287.

