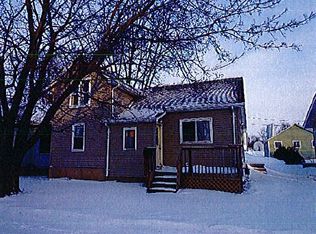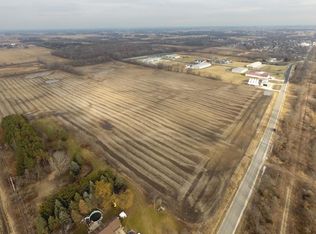Closed
$350,000
927 State STREET, Union Grove, WI 53182
3beds
1,568sqft
Single Family Residence
Built in 1999
4,791.6 Square Feet Lot
$345,100 Zestimate®
$223/sqft
$1,917 Estimated rent
Home value
$345,100
$328,000 - $362,000
$1,917/mo
Zestimate® history
Loading...
Owner options
Explore your selling options
What's special
A perfect place to call home! This beautifully updated split-design ranch offers comfort, convenience, and room to grow. Featuring three bedrooms two full baths, main floor laundry, and a thoughtfully laid-out floor plan, this home checks all the boxes. Spacious eat-in kitchen includes a dedicated planning desk, ample cabinetry, and a bright dining area. You'll also find a separate formal dining room just off the oversized living room. Master bedroom suite with dual sinks and whirlpool tub. Beautifully landscaped yard with two car garage and additional parking spaces. Full basement with tall ceilings awaits your final touch. Many nice updates including new kitchen appliances and flooring. A short walk to Union Groves newest walking trail transformed from the former railroad.
Zillow last checked: 8 hours ago
Listing updated: October 17, 2025 at 04:06am
Listed by:
Adam Modrow,
Epique Realty
Bought with:
Jane E St. John
Source: WIREX MLS,MLS#: 1925804 Originating MLS: Metro MLS
Originating MLS: Metro MLS
Facts & features
Interior
Bedrooms & bathrooms
- Bedrooms: 3
- Bathrooms: 2
- Full bathrooms: 2
- Main level bedrooms: 3
Primary bedroom
- Level: Main
- Area: 182
- Dimensions: 14 x 13
Bedroom 2
- Level: Main
- Area: 130
- Dimensions: 13 x 10
Bedroom 3
- Level: Main
- Area: 100
- Dimensions: 10 x 10
Bathroom
- Features: Ceramic Tile, Whirlpool, Master Bedroom Bath, Shower Over Tub, Shower Stall
Dining room
- Level: Main
- Area: 90
- Dimensions: 10 x 9
Kitchen
- Level: Main
- Area: 216
- Dimensions: 24 x 9
Living room
- Level: Main
- Area: 260
- Dimensions: 20 x 13
Heating
- Natural Gas, Forced Air
Cooling
- Central Air
Appliances
- Included: Dishwasher, Disposal, Dryer, Oven, Range, Refrigerator, Washer
Features
- High Speed Internet, Walk-In Closet(s)
- Basement: Full,Concrete
Interior area
- Total structure area: 1,568
- Total interior livable area: 1,568 sqft
Property
Parking
- Total spaces: 2
- Parking features: Garage Door Opener, Detached, 2 Car, 1 Space
- Garage spaces: 2
Features
- Levels: One
- Stories: 1
- Patio & porch: Patio
- Has spa: Yes
- Spa features: Bath
Lot
- Size: 4,791 sqft
Details
- Parcel number: 186032129069000
- Zoning: C1 general com
Construction
Type & style
- Home type: SingleFamily
- Architectural style: Ranch
- Property subtype: Single Family Residence
Materials
- Vinyl Siding
Condition
- 21+ Years
- New construction: No
- Year built: 1999
Utilities & green energy
- Sewer: Public Sewer
- Water: Public
Community & neighborhood
Location
- Region: Union Grove
- Municipality: Union Grove
Price history
| Date | Event | Price |
|---|---|---|
| 10/17/2025 | Sold | $350,000+0%$223/sqft |
Source: | ||
| 9/8/2025 | Contingent | $349,900$223/sqft |
Source: | ||
| 8/8/2025 | Listed for sale | $349,900$223/sqft |
Source: | ||
| 7/24/2025 | Contingent | $349,900$223/sqft |
Source: | ||
| 7/10/2025 | Listed for sale | $349,900+112.1%$223/sqft |
Source: | ||
Public tax history
| Year | Property taxes | Tax assessment |
|---|---|---|
| 2024 | $3,553 +0.9% | $224,600 |
| 2023 | $3,522 -4.9% | $224,600 |
| 2022 | $3,704 +6.8% | $224,600 |
Find assessor info on the county website
Neighborhood: 53182
Nearby schools
GreatSchools rating
- 6/10Union Grove Elementary SchoolGrades: PK-8Distance: 0.8 mi
- 4/10Union Grove High SchoolGrades: 9-12Distance: 0.3 mi
Schools provided by the listing agent
- Elementary: Union Grove
- High: Union Grove
- District: Union Grove J1
Source: WIREX MLS. This data may not be complete. We recommend contacting the local school district to confirm school assignments for this home.

Get pre-qualified for a loan
At Zillow Home Loans, we can pre-qualify you in as little as 5 minutes with no impact to your credit score.An equal housing lender. NMLS #10287.

