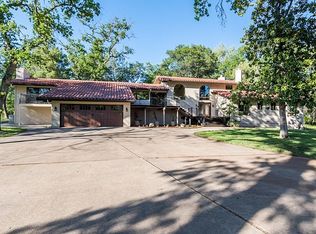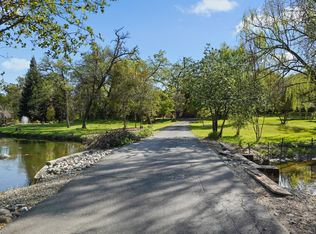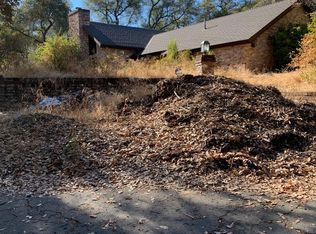Closed
$2,350,000
9270 King Rd, Loomis, CA 95650
5beds
4,208sqft
Single Family Residence
Built in 2005
3 Acres Lot
$2,330,600 Zestimate®
$558/sqft
$5,721 Estimated rent
Home value
$2,330,600
$2.14M - $2.54M
$5,721/mo
Zestimate® history
Loading...
Owner options
Explore your selling options
What's special
Welcome to your ultimate dream home, located in the picturesque town of Loomis, CA. Nestled on a private lot within an exclusive gated community, this serene oasis boasts a tranquil pond and creek flowing behind the house, creating a peaceful ambiance. The stunning pool area is an entertainer's paradise, featuring a separate casita with a wine-tasting room for your enjoyment. Car enthusiasts will love the enormous garage at nearly 2,800sf, spacious enough to house over 10 vehicles, a sports boat, motorcycle, or all your recreational toys. It can also double as a workshop. This two-story beauty is designed with soaring high ceilings and an abundance of natural light, offering breathtaking views of the lush landscape from every window. Upstairs, you'll find a luxurious home theater, perfect for movie nights. Whether you're hosting guests or simply relaxing in your private retreat, this home in Loomis offers everything you need for a life of comfort and sophistication.
Zillow last checked: 8 hours ago
Listing updated: November 21, 2024 at 01:19pm
Listed by:
Candace Samrai DRE #02059087 714-299-2868,
GUIDE Real Estate,
AJ Samrai DRE #02235283 310-910-3784,
GUIDE Real Estate
Bought with:
Coldwell Banker Realty
Source: MetroList Services of CA,MLS#: 224104139Originating MLS: MetroList Services, Inc.
Facts & features
Interior
Bedrooms & bathrooms
- Bedrooms: 5
- Bathrooms: 4
- Full bathrooms: 3
- Partial bathrooms: 1
Primary bedroom
- Features: Sound System, Ground Floor, Outside Access, Walk-In Closet(s)
Primary bathroom
- Features: Sauna, Closet, Shower Stall(s), Soaking Tub, Jetted Tub, Tile, Tub w/Shower Over, Walk-In Closet 2+
Dining room
- Features: Breakfast Nook, Formal Room, Dining/Family Combo, Dining/Living Combo, Formal Area
Kitchen
- Features: Breakfast Area, Butlers Pantry, Pantry Cabinet, Pantry Closet, Granite Counters, Island w/Sink, Kitchen/Family Combo
Heating
- Propane, Central, Fireplace Insert, Fireplace(s), Gas, Heat Pump
Cooling
- Ceiling Fan(s), Central Air, Whole House Fan, Heat Pump, Multi Units
Appliances
- Included: Indoor Grill, Built-In Freezer, Gas Cooktop, Built-In Gas Oven, Built-In Gas Range, Built-In Refrigerator, Trash Compactor, Ice Maker, Dishwasher, Water Heater, Disposal, Microwave, Double Oven, Plumbed For Ice Maker, Wine Refrigerator, Dryer, Washer
- Laundry: Laundry Room, Cabinets, Sink, Ground Floor, Inside, Inside Room
Features
- Flooring: Carpet, Laminate, Tile
- Number of fireplaces: 3
- Fireplace features: Insert, Master Bedroom, Den, Family Room, Gas Log
Interior area
- Total interior livable area: 4,208 sqft
Property
Parking
- Total spaces: 12
- Parking features: 24'+ Deep Garage, Attached, Boat, Electric Vehicle Charging Station(s), Garage Faces Front, Mechanical Lift, Gated, Driveway
- Attached garage spaces: 12
- Has uncovered spaces: Yes
Features
- Stories: 2
- Exterior features: Built-in Barbecue, Outdoor Kitchen, Covered Courtyard, Dog Run, Fire Pit, Boat Storage
- Has private pool: Yes
- Pool features: In Ground, Black Bottom, Pool Sweep, Pool/Spa Combo, Fenced, Salt Water, Gas Heat, Gunite, Solar Heat
- Has spa: Yes
- Spa features: Bath
- Fencing: Wire,Fenced,Wood,Front Yard,Full,Gated
- Waterfront features: Pond
Lot
- Size: 3 Acres
- Features: Auto Sprinkler F&R, Cul-De-Sac, Landscape Back, Landscape Front
Details
- Additional structures: Pool House, RV/Boat Storage, Pergola, Second Garage, Guest House, Workshop, Outbuilding
- Parcel number: 037093009000
- Zoning description: RES
- Special conditions: Standard
- Other equipment: Home Theater, Intercom, Audio/Video Prewired
Construction
Type & style
- Home type: SingleFamily
- Architectural style: Mediterranean
- Property subtype: Single Family Residence
Materials
- Plaster, Stucco, Frame
- Foundation: Slab
- Roof: Cement,Tile
Condition
- Year built: 2005
Utilities & green energy
- Sewer: In & Connected
- Water: Meter on Site, Private, Public
- Utilities for property: Cable Available, Propane Tank Leased, Solar, Electric, Internet Available, Other
Green energy
- Energy generation: Solar
Community & neighborhood
Community
- Community features: Gated
Location
- Region: Loomis
HOA & financial
HOA
- Has HOA: Yes
- HOA fee: Has HOA fee
- Amenities included: Other
Other
Other facts
- Road surface type: Asphalt, Paved
Price history
| Date | Event | Price |
|---|---|---|
| 11/21/2024 | Sold | $2,350,000+2.4%$558/sqft |
Source: MetroList Services of CA #224104139 Report a problem | ||
| 10/1/2024 | Pending sale | $2,295,000$545/sqft |
Source: MetroList Services of CA #224104139 Report a problem | ||
| 9/18/2024 | Listed for sale | $2,295,000+91.4%$545/sqft |
Source: MetroList Services of CA #224104139 Report a problem | ||
| 5/1/2008 | Listing removed | $1,199,000$285/sqft |
Source: Postlets #70067136 Report a problem | ||
| 4/25/2008 | Listed for sale | $1,199,000+19.9%$285/sqft |
Source: Postlets #70067136 Report a problem | ||
Public tax history
| Year | Property taxes | Tax assessment |
|---|---|---|
| 2025 | $24,669 +71.7% | $2,350,000 +78% |
| 2024 | $14,368 +1.5% | $1,320,198 +2% |
| 2023 | $14,149 +0.1% | $1,294,313 +2% |
Find assessor info on the county website
Neighborhood: 95650
Nearby schools
GreatSchools rating
- 8/10Placer Elementary SchoolGrades: K-8Distance: 1.4 mi
- 10/10Del Oro High SchoolGrades: 9-12Distance: 3.1 mi
Get a cash offer in 3 minutes
Find out how much your home could sell for in as little as 3 minutes with a no-obligation cash offer.
Estimated market value
$2,330,600
Get a cash offer in 3 minutes
Find out how much your home could sell for in as little as 3 minutes with a no-obligation cash offer.
Estimated market value
$2,330,600


