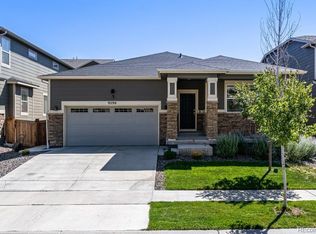Sold for $505,000
$505,000
9270 Rifle St, Commerce City, CO 80022
3beds
2,810sqft
Single Family Residence
Built in 2019
5,250 Square Feet Lot
$503,400 Zestimate®
$180/sqft
$2,829 Estimated rent
Home value
$503,400
$478,000 - $529,000
$2,829/mo
Zestimate® history
Loading...
Owner options
Explore your selling options
What's special
Less then a new build! Popular ranch style home features many custom finishes and touches throughout. This home shows like a model home. The stunning kitchen opens to the family room w/ upgraded cabinetry, stainless steel appliances, pantry, large kitchen island, and granite countertops. Wood plank flooring in living room, entry and kitchen area. A Gas fireplace for those cozy Colorado nights. The spacious primary suite is complete with a 3/4 bathroom, double sinks and a large walk-in closet. Energy efficient with tankless hot water and solar. The west facing home is equally attractive with a covered front porch and professional landscaping. The backyard features a covered private back patio. This home is located close to DIA, Schools and Shopping.
Zillow last checked: 8 hours ago
Listing updated: October 20, 2025 at 06:42pm
Listed by:
Duff Knott 9705735880,
Realty One Group Fourpoints CO
Bought with:
Non-IRES Agent
Non-IRES
Source: IRES,MLS#: 983052
Facts & features
Interior
Bedrooms & bathrooms
- Bedrooms: 3
- Bathrooms: 2
- Full bathrooms: 2
- Main level bathrooms: 2
Primary bedroom
- Description: Carpet
- Features: Full Primary Bath
- Level: Main
- Area: 180 Square Feet
- Dimensions: 12 x 15
Bedroom 2
- Description: Carpet
- Level: Main
- Area: 120 Square Feet
- Dimensions: 10 x 12
Bedroom 3
- Description: Carpet
- Level: Main
- Area: 99 Square Feet
- Dimensions: 9 x 11
Dining room
- Description: Wood
- Level: Main
- Area: 100 Square Feet
- Dimensions: 10 x 10
Kitchen
- Description: Wood
- Level: Main
- Area: 160 Square Feet
- Dimensions: 10 x 16
Laundry
- Description: Other
- Level: Main
- Area: 30 Square Feet
- Dimensions: 5 x 6
Living room
- Description: Wood
- Level: Main
- Area: 352 Square Feet
- Dimensions: 22 x 16
Study
- Description: Carpet
- Level: Main
- Area: 110 Square Feet
- Dimensions: 11 x 10
Heating
- Forced Air
Cooling
- Ceiling Fan(s)
Appliances
- Included: Gas Range, Self Cleaning Oven, Dishwasher, Microwave, Disposal
- Laundry: Washer/Dryer Hookup
Features
- Eat-in Kitchen, Separate Dining Room, Open Floorplan, Pantry, Walk-In Closet(s), Kitchen Island
- Flooring: Wood
- Windows: Window Coverings
- Basement: Partial
- Has fireplace: Yes
- Fireplace features: Gas, Gas Log
Interior area
- Total structure area: 2,810
- Total interior livable area: 2,810 sqft
- Finished area above ground: 1,846
- Finished area below ground: 964
Property
Parking
- Total spaces: 2
- Parking features: Garage Door Opener
- Attached garage spaces: 2
- Details: Attached
Features
- Levels: One
- Stories: 1
- Patio & porch: Patio
- Exterior features: Sprinkler System
- Fencing: Fenced,Wood
Lot
- Size: 5,250 sqft
- Features: Paved, Curbs, Gutters, Sidewalks, Street Light, Fire Hydrant within 500 Feet
Details
- Parcel number: R0194505
- Zoning: RES
- Special conditions: Private Owner
Construction
Type & style
- Home type: SingleFamily
- Property subtype: Single Family Residence
Materials
- Frame, Brick
- Roof: Composition
Condition
- New construction: No
- Year built: 2019
Utilities & green energy
- Electric: United Power
- Gas: atmos
- Sewer: Public Sewer
- Water: City
- Utilities for property: Natural Gas Available, Electricity Available, Cable Available, Satellite Avail, High Speed Avail
Green energy
- Energy efficient items: Windows, High Efficiency Furnace, Energy Rated
Community & neighborhood
Security
- Security features: Fire Alarm
Location
- Region: Commerce City
- Subdivision: Buffalo Highlands
HOA & financial
HOA
- Has HOA: Yes
- HOA fee: $180 quarterly
- Services included: Management
- Association name: Buffalo Highland HOA
Other
Other facts
- Listing terms: Cash,Conventional,FHA,VA Loan
- Road surface type: Asphalt
Price history
| Date | Event | Price |
|---|---|---|
| 6/30/2023 | Sold | $505,000-1%$180/sqft |
Source: | ||
| 5/18/2023 | Pending sale | $510,000$181/sqft |
Source: | ||
| 5/11/2023 | Price change | $510,000-2.9%$181/sqft |
Source: | ||
| 4/27/2023 | Price change | $525,000-2.8%$187/sqft |
Source: | ||
| 4/14/2023 | Price change | $539,900-0.9%$192/sqft |
Source: | ||
Public tax history
| Year | Property taxes | Tax assessment |
|---|---|---|
| 2025 | $6,109 +3.1% | $33,120 -12.9% |
| 2024 | $5,926 +18.2% | $38,020 |
| 2023 | $5,013 -1.6% | $38,020 +36.1% |
Find assessor info on the county website
Neighborhood: 80022
Nearby schools
GreatSchools rating
- 4/10Southlawn Elementary SchoolGrades: PK-5Distance: 1 mi
- 1/10Otho E Stuart Middle SchoolGrades: 6-8Distance: 1.5 mi
- 5/10Prairie View High SchoolGrades: 9-12Distance: 4.6 mi
Schools provided by the listing agent
- Elementary: Second Creek
- Middle: Otho Stuart
- High: Prairie View
Source: IRES. This data may not be complete. We recommend contacting the local school district to confirm school assignments for this home.
Get a cash offer in 3 minutes
Find out how much your home could sell for in as little as 3 minutes with a no-obligation cash offer.
Estimated market value$503,400
Get a cash offer in 3 minutes
Find out how much your home could sell for in as little as 3 minutes with a no-obligation cash offer.
Estimated market value
$503,400
