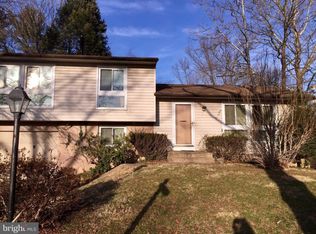Sold for $555,500
$555,500
9270 Soaring Hill Rd, Columbia, MD 21045
4beds
1,800sqft
Single Family Residence
Built in 1969
9,104 Square Feet Lot
$566,900 Zestimate®
$309/sqft
$3,001 Estimated rent
Home value
$566,900
$539,000 - $595,000
$3,001/mo
Zestimate® history
Loading...
Owner options
Explore your selling options
What's special
Property to be activated 2/8/2024. This peaceful, well-cared-for gem is located on a no-through street and backs to Blandair Park. Hardwood floors are found on the upper level with an open living/dining room with soaring vaulted ceilings. A built-in bar separates the kitchen and dining room allowing for extra seating and convenience while entertaining. An extra wide glass slider was newly installed and leads out to the maintenance-free deck with stairs leading down to the flagstone patio & flat yard. The expansive view of the park is breathtaking! The kitchen has white cabinets with glass front accents and a suite of white appliances. Three bedrooms and 2 full baths complete the upper level. The finished lower level has another glass slider in the main living area leading out to the backyard. Additionally, a fourth bedroom and a large area for a mud room/ laundry area provide access to the garage. A new roof was installed in 2019. New patio, deck and 3 glass sliders were installed in 2020. Welcome home!
Zillow last checked: 8 hours ago
Listing updated: March 01, 2024 at 07:46am
Listed by:
Wendy Slaughter 410-440-5914,
Elevate Real Estate Brokerage,
Co-Listing Agent: Karen Lawlor 443-472-1188,
Elevate Real Estate Brokerage
Bought with:
Ian Tolino, 0225264223
Long & Foster Real Estate, Inc.
Jamie Coley, 99254
Long & Foster Real Estate, Inc.
Source: Bright MLS,MLS#: MDHW2036108
Facts & features
Interior
Bedrooms & bathrooms
- Bedrooms: 4
- Bathrooms: 2
- Full bathrooms: 2
- Main level bathrooms: 2
- Main level bedrooms: 3
Basement
- Area: 625
Heating
- Forced Air, Natural Gas
Cooling
- Central Air, Electric
Appliances
- Included: Microwave, Dishwasher, Disposal, Dryer, Exhaust Fan, Oven/Range - Electric, Refrigerator, Washer, Gas Water Heater
Features
- Breakfast Area, Combination Dining/Living, Floor Plan - Traditional, Primary Bath(s), Bathroom - Tub Shower, Vaulted Ceiling(s)
- Flooring: Hardwood, Wood
- Doors: Sliding Glass
- Basement: Full,Walk-Out Access,Space For Rooms,Heated,Finished
- Has fireplace: No
Interior area
- Total structure area: 1,800
- Total interior livable area: 1,800 sqft
- Finished area above ground: 1,175
- Finished area below ground: 625
Property
Parking
- Total spaces: 1
- Parking features: Storage, Garage Door Opener, Oversized, Attached, Driveway, Off Street
- Attached garage spaces: 1
- Has uncovered spaces: Yes
Accessibility
- Accessibility features: None
Features
- Levels: Split Foyer,Two
- Stories: 2
- Pool features: None
- Has view: Yes
- View description: Pasture, Scenic Vista
Lot
- Size: 9,104 sqft
- Features: Suburban
Details
- Additional structures: Above Grade, Below Grade
- Parcel number: 1416062642
- Zoning: NT
- Special conditions: Standard
Construction
Type & style
- Home type: SingleFamily
- Property subtype: Single Family Residence
Materials
- Frame
- Foundation: Block
Condition
- Good
- New construction: No
- Year built: 1969
Utilities & green energy
- Sewer: Public Sewer
- Water: Public
Community & neighborhood
Location
- Region: Columbia
- Subdivision: Oakland Mills
HOA & financial
HOA
- Has HOA: Yes
- HOA fee: $1,076 annually
- Association name: OAKLAND MILLS
Other
Other facts
- Listing agreement: Exclusive Right To Sell
- Ownership: Fee Simple
Price history
| Date | Event | Price |
|---|---|---|
| 3/1/2024 | Sold | $555,500+6.8%$309/sqft |
Source: | ||
| 2/11/2024 | Pending sale | $520,000$289/sqft |
Source: | ||
| 2/8/2024 | Listed for sale | $520,000$289/sqft |
Source: | ||
Public tax history
| Year | Property taxes | Tax assessment |
|---|---|---|
| 2025 | -- | $392,033 +8.4% |
| 2024 | $4,074 +9.1% | $361,767 +9.1% |
| 2023 | $3,733 +4.1% | $331,500 |
Find assessor info on the county website
Neighborhood: 21045
Nearby schools
GreatSchools rating
- 7/10Thunder Hill Elementary SchoolGrades: K-5Distance: 0.6 mi
- 5/10Oakland Mills Middle SchoolGrades: 6-8Distance: 1.1 mi
- 5/10Oakland Mills High SchoolGrades: 9-12Distance: 0.8 mi
Schools provided by the listing agent
- District: Howard County Public School System
Source: Bright MLS. This data may not be complete. We recommend contacting the local school district to confirm school assignments for this home.
Get a cash offer in 3 minutes
Find out how much your home could sell for in as little as 3 minutes with a no-obligation cash offer.
Estimated market value$566,900
Get a cash offer in 3 minutes
Find out how much your home could sell for in as little as 3 minutes with a no-obligation cash offer.
Estimated market value
$566,900
