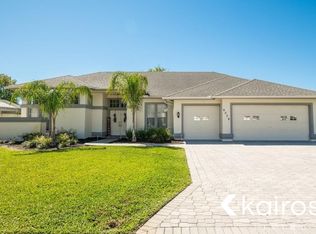This stunning Lindhorst Harmony home sits right on the 17th tee of the award-winning Glen Lakes golf course! Recently remodeled, this beauty boasts serious curb appeal from the tile roof and newer brick pavered driveway all the way to the solar heated pool and spa. Through the double door entry, you'll find a well-appointed open floor plan with living and dining rooms. This home is bursting with fine details, including crown molding throughout, newer plantation shutters and window treatments, and fresh interior paint and new baseboards in the main living areas. Gather round the stone accented gas fireplace and built-in shelving in the living room on cooler evenings, or gather the whole family for game night! Cooks will adore the gourmet kitchen, which was taken down to the studs and completely redone with wood cabinets, stone counters, huge sink, and chic backsplash. It also boasts a huge pantry and a gorgeous stainless steel appliance suite that includes a cooktop range and hood, a built-in oven and microwave, and a wine fridge! The master suite is spacious and private with lovely updated laminate flooring and an enormous walk-in closet. The master bath was also taken down to the studs and completely remodeled with a new dual sink vanity, designer light fixtures, and new faucets to compliment the large garden tub and eye-catching shower with its exquisite stone detailing and stained-glass window. The second guest bedroom has dual closets for plenty of storage, as well as a charming window seat. It also has a direct door leading to the guest bath, making it a potential in-law suite. The guest bath has been upgraded with a new vanity, new lights, and new faucets, too. The third guest bedroom has lovely French doors and a sizable closet. Glass sliding doors in the living room open to reveal an outdoor space that's just as elegant as the interior with brick pavers and a screen enclosure with new screws. Sip on your coffee, tea, or wine as you enjoy the golf course views from the comfort of your covered lanai. The in-ground pool with a new solar heating system means you can enjoy the water year-round. In addition, there's also a 2018 Trane AC unit with a 10-year warranty, a new water heater, and a newer whole house water softener and filtration system. Fresh exterior paint includes the gutters and soffit; it compliments the new curbing around the entire house and the upgraded landscaping. Glen Lakes is a premiere gated golf community featuring 24/7 security, a championship golf course, pro shop, clubhouse, restaurant, Jr-Olympic sized community pool, fitness center, sports courts, and so much more. Conveniently located just off US-19, you'll have easy access to Homosassa, Tarpon Springs, and Clearwater. This home is also less than 5 miles away from Weeki Wachee Springs State Park with its watercraft launch, water slides, and famous mermaid show! Tons of shopping and dining options are available, and local schools are only a short drive away. There isn't another home like this on the market, so be sure to see it before it goes!
This property is off market, which means it's not currently listed for sale or rent on Zillow. This may be different from what's available on other websites or public sources.
